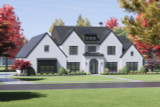As you approach the European-style house plan, your eyes are drawn to its stately presence, standing tall and proud with its mainly brick exterior exuding timeless elegance. At 5562 square feet, this two-story abode promises spaciousness and luxury in equal measure.
Stepping onto the front porch, anticipation quickens with each step as you cross the threshold into the grand foyer. A gasp escapes as your gaze rises to meet the breathtaking two-story ceiling, lending an air of majesty to the space.
To your left, the formal dining room beckons, a haven for intimate gatherings and lavish dinner parties alike. On the right, the home office awaits, a sanctuary for productivity and inspiration.
Straight ahead, the heart of the home reveals itself—the open concept living area. The family room, bathed in the warm glow of the fireplace, invites relaxation and togetherness. Seamlessly transitioning, the kitchen emerges, a culinary haven boasting an expansive island and a cozy breakfast area bathed in sunlight streaming through massive windows.
Not content with mere functionality, this kitchen is a masterpiece of design and convenience, boasting not one, but two pantries and a beverage bar, ensuring every culinary whim is effortlessly catered to.
As you explore further, your attention is drawn to the master suite, a luxurious retreat nestled at the end of the hall. Passing by the discreet safe room and the inviting gym, you finally arrive, greeted by the allure of exterior access to the rear covered patio—a haven for al fresco dining with its own outdoor kitchen, perfect for warm summer evenings.
Back inside, the master suite enchants with its opulence. An en-suite bathroom beckons, boasting a separate freestanding tub and a walk-in shower, an oasis of relaxation. Dual sinks ensure harmony in the morning rush, while the adjoining walk-in closet dazzles with its sheer size, complete with a dresser island at its heart.
On the opposite side of the main floor lies a second bedroom, a serene sanctuary with its own en-suite bathroom and walk-in closet, offering comfort and privacy to guests or family members alike. Nearby, the spacious utility room stands ready to tackle the demands of daily life, while a half bathroom adds convenience to the main living area. The family foyer, a hub of activity, leads effortlessly to the three-car garage, ensuring seamless transitions between indoor and outdoor living.
Ascending the curved staircase, anticipation builds for what lies above. The second floor unfolds, revealing a world of leisure and entertainment. A playroom beckons, a realm of imagination and joy for young and old alike. Nearby, the media room promises endless hours of cinematic bliss, while the study/library invites quiet contemplation and scholarly pursuits.
Bedrooms three and four await, each boasting their own private bathrooms and walk-in closets, ensuring comfort and privacy for all who reside within these walls. Another half bathroom adds convenience to this upper level, ensuring every need is met with ease.
Finally, the pièce de résistance—the second-level porch with its vaulted ceiling, a tranquil retreat offering sweeping views of the surrounding landscape, the perfect spot to unwind and savor the serenity of this exquisite abode.
In this European-style masterpiece, every detail has been meticulously crafted to offer the ultimate in luxury, comfort, and convenience—a true sanctuary for those who call it home.




























