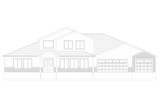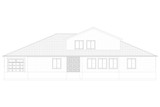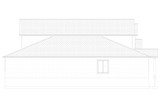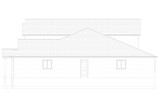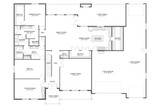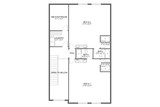Standing proudly against a backdrop of lush greenery, the Barlow craftsman style house plan makes an immediate impression with its striking façade and thoughtful architectural details. As storm clouds gather overhead, the home's welcoming presence remains undeterred, its solid construction and elegant design promising shelter and comfort to all who enter.
The Barlow's exterior showcases classic craftsman elements reimagined for contemporary living. The steep-pitched roof with multiple gables creates a dynamic silhouette, while the combination of white walls and dark trim brings a timeless elegance to the 2-story house plan. Twin garage doors—part of the innovative drive-thru garage design—offer both convenience and character to the front elevation.
Approaching the home, visitors are greeted by tasteful landscaping with manicured shrubs and flowering plants that frame the inviting entrance. The covered front porch, supported by substantial square columns, provides the perfect transition between outdoors and in, offering a sheltered spot to enjoy morning coffee or evening conversations.
Step through the front doors, and the Barlow's 4839 sq ft of living space unfolds before you. The entryway opens to a grand foyer that immediately establishes the home's generous proportions and welcoming atmosphere. To one side, a formal sitting room provides an elegant space for entertaining guests or enjoying quiet moments with family.
Adjacent to the entry, the hobby room offers a versatile space that can be customized to suit various interests—from a home office to an art studio or music room. This thoughtful inclusion speaks to the Barlow's commitment to supporting diverse lifestyles and passions.
The heart of the home is undoubtedly the expansive family room, with its soaring ceilings and abundant natural light. Here, the boundaries between living areas gracefully dissolve as the family room flows seamlessly into the dining area and kitchen. The kitchen itself is a masterpiece of functional design, featuring ample counter space, state-of-the-art appliances, and a large island that serves as both a workspace and casual dining spot.
The adjacent walk-in pantry ensures that storage is never a concern, while the thoughtful layout keeps cooking essentials within easy reach. Whether preparing a quick weekday breakfast or hosting a holiday feast, this kitchen rises to every occasion with style and efficiency.
The Barlow's 4-bedroom floorplan truly shines in its accommodation of multi-generational living. The main floor owner's suite provides a private sanctuary with a spacious bedroom, dual walk-in closets, and a luxurious bathroom complete with separate shower and soaking tub. This thoughtful design allows for single-level living while maintaining connection to the home's common areas.
A second bedroom on the main floor, complete with its own bathroom, offers versatility as a guest room or additional family bedroom. The convenient laundry room on this level eliminates the need to carry laundry up and down stairs, adding to the home's practical appeal.
Ascending to the second floor reveals two additional bedrooms of impressive proportions. These generously sized rooms provide ample space for sleeping, studying, and relaxation. They are served by two full bathrooms, ensuring privacy and convenience for family members or long-term guests.
The upstairs also includes a secondary laundry room, demonstrating the Barlow's commitment to practical living. This feature is particularly valuable in a multi-generational household, allowing for separate laundry facilities that respect everyone's independence.
The Barlow's drive-thru garage design deserves special mention. With a two-car garage on one side and a single-car garage on the other, this innovative feature allows vehicles to enter from one side and exit from the other, eliminating the need for backing out. This thoughtful detail enhances both safety and convenience—hallmarks of the Barlow's design philosophy.
Throughout the home, carefully considered details create a sense of harmony and flow. Generous windows frame views of the surrounding landscape, while thoughtful traffic patterns ensure that spaces feel connected yet distinct. The covered porches at both front and rear extend the living space outdoors, creating perfect spots for relaxation or entertainment regardless of weather. The rear covered porch features an elegant outdoor fireplace, providing warmth and ambiance for year-round enjoyment while creating a natural focal point for outdoor gatherings.
The Barlow isn't just a house—it's a home designed to embrace life's moments, both ordinary and extraordinary. From quiet mornings in the kitchen to festive gatherings that spill from indoors to out, this craftsman masterpiece provides the perfect backdrop for creating lasting memories across generations.







