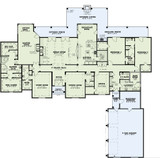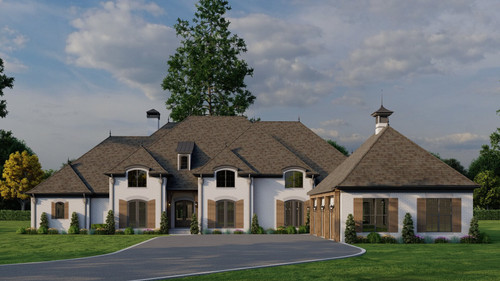The Callista is a stunning one-story European home, combining classic elegance with modern comfort. Designed as a luxury house plan, this French Country Style residence captures the essence of European architecture while offering a highly functional layout. With four bedrooms, expansive living spaces, and a seamless open-concept design, the home is perfect for families who love both sophistication and practicality. Situated on a front view lot, the Callista is as beautiful as it is spacious, exuding charm from every angle.
The Callista makes an unforgettable first impression with its stately exterior. A steeply pitched roof, white-painted brick, and charming wooden shutters give it a timeless French Country Style appeal. Arched windows, elegant dormers, and a covered front entry with double doors add to the home’s grandeur. The three-car garage, positioned to the side, seamlessly blends into the design while offering practicality.
Walking through the arched front doors, guests step into a spacious foyer with views extending through the 5’ grand hall into the great room. This expansive space features a 12-foot ceiling, an optional stone fireplace, and built-in shelving. Large windows and French doors allow natural light to flood the interior while providing access to the covered back porch.
Flowing effortlessly into the kitchen and breakfast room, the open-concept design ensures that entertaining is both stylish and convenient. The kitchen is a chef’s dream, featuring a large center island, a high bar, an oversized walk-in pantry, and premium appliances. The adjacent breakfast room offers casual dining space with access to the grilling porch, perfect for outdoor meals.
The master suite is a luxurious escape, complete with a sitting area that offers stunning backyard views. Designed for relaxation, the suite includes a spa-like master bath with a freestanding tub, a glass-enclosed shower, and separate vanities. Dual his-and-hers closets provide ample storage, with one offering direct access to the laundry room, adding a touch of convenience.
The Callista features a split-bedroom layout for privacy. Two secondary bedrooms share a Jack-and-Jill bathroom, each boasting a walk-in closet. A fourth guest room, located near the front, comes with its own ensuite bath, making it perfect for visiting family or long-term guests.
An elegant formal dining room sits just off the foyer, ideal for hosting dinner parties. A dedicated office provides a quiet space for working from home. For added security, a safe room is incorporated near the laundry area.
The garage includes a workshop/storage area, perfect for homeowners who need extra space for tools or hobbies. The laundry room, complete with a utility sink and plenty of storage, keeps household chores efficient and organized.
The covered back porch extends into a grilling porch, featuring an outdoor kitchen for year-round entertaining. A stone fireplace enhances the ambiance, making it a cozy retreat for all seasons. Whether hosting summer barbecues or enjoying a quiet evening under the stars, this outdoor space is truly exceptional.
The Callista is more than just a home—it’s a masterpiece of design and functionality. Combining French Country Style with modern luxury, this one-story European home offers a refined lifestyle, perfect for those who desire comfort, beauty, and timeless elegance.








































