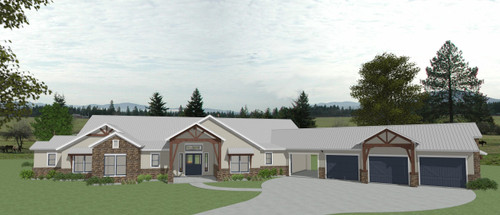Welcome to Horseshoe Lane, a stunning blend of farmhouse charm and craftsman elegance in a luxury house plan that offers both style and function in every corner. This four-bedroom estate is a visual masterpiece, wrapped in a gorgeous combination of stone and stucco, giving it a timeless, rustic appeal while exuding modern sophistication. Designed for the homeowner who values comfort, craftsmanship, and practical luxury, this home is perfect for entertaining, relaxation, and living life to its fullest.
As you approach the home, you're greeted by a covered front porch, framed by solid wood beams that evoke the sturdy yet inviting qualities of a traditional farmhouse. The rich textures of the stone and stucco façade are accentuated by the warmth of the wooden accents, creating a welcoming atmosphere that feels both timeless and refined.
Step through the front door, you enter a grand foyer with soaring 12-foot ceilings. This striking entryway sets the tone for the rest of the home, offering a sense of openness and grandeur. Straight ahead, the foyer leads into the great room, where a stunning tray ceiling draws the eye upward, adding depth and elegance to the space. A stone fireplace anchors the room, making it the perfect gathering spot for cozy family nights or lively social gatherings. Expansive windows bathe the room in natural light, offering views of the beautifully landscaped backyard and beyond.
Adjacent to the great room is the heart of the home—the kitchen. Designed with the modern chef in mind, this gourmet kitchen features a center island that serves as both a functional workspace and a casual dining spot. The island's sleek countertops and custom cabinetry are complemented by a walk-in pantry, providing ample storage for all your culinary needs. A butler's pantry off to the side offers additional storage and service space, ideal for prepping meals when entertaining guests. Just beyond the kitchen is a dedicated dining area, where meals can be enjoyed in comfort. This space features a wine cooler and bar sink, making it easy to serve beverages while hosting dinner parties or holiday feasts.
To the right of the foyer, a private hallway leads to the quieter areas of the home. The first stop along this corridor is a charming study, perfect for a home office or library. A half bathroom sits conveniently nearby, offering guests a private space. Further down the hallway, you'll find a well-appointed mudroom complete with a drop zone for shoes, coats, and bags. Adjacent to the mudroom is the utility room, which features a pet shower—an essential for pet owners—and a spacious storage closet.
One of the standout features of this home is the thoughtfully designed master suite. Accessible through both the utility room and the private office, this serene retreat offers homeowners a luxurious escape. The master bathroom is the epitome of indulgence, with a large soaking tub, a walk-in shower with a built-in seat, and dual vanities. His and her walk-in closets offer abundant space, and a convenient door leads directly back to the utility room, making laundry days a breeze.
On the opposite side of the home, the secondary bedrooms offer comfort and privacy for family or guests. One bedroom enjoys its own en-suite bathroom and walk-in closet, making it an ideal guest suite. Another bedroom features a built-in study area and a cozy sitting space, making it perfect for children or teens. A third full bathroom serves these additional bedrooms.
For entertainment and fitness, a game room with a beverage bar and an adjacent exercise room complete the home’s interior spaces. These versatile rooms offer endless possibilities for recreation and relaxation.
Outdoors, the luxury continues with a covered back porch that’s perfect for year-round enjoyment. Complete with a built-in fire pit table and outdoor kitchen, this space is designed for hosting barbecues, al fresco dining, or simply enjoying a quiet evening under the stars. A half bathroom is conveniently located nearby for easy access from the outdoors.
Rounding out this impressive design is the oversized three-car garage, complete with built-in storage space for tools and equipment. A porte cochere offers both convenience and charm, providing a covered walkway from the garage to the mudroom, making it easy to unload groceries or gear without braving the elements.
The Horseshoe Lane house plan is the perfect marriage of farmhouse tradition, craftsman detail, and luxury living, offering a home where functionality meets undeniable style.








