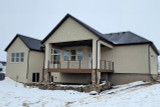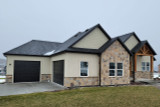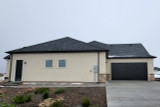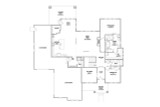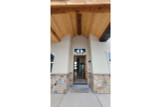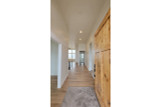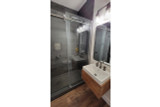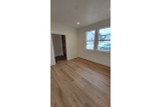Welcome to the Thatcher, a stunning farmhouse-style house plan that masterfully blends rustic charm with modern elegance. Spanning a generous 4584 square feet, this 1-story home offers a thoughtfully designed 5 bedroom floorplan, providing ample space for families of all sizes. The Thatcher is not just a house; it is a meticulously crafted home plan that marries timeless design with contemporary functionality.
As you approach the Thatcher, you are immediately struck by its eye-catching exterior, which combines stucco, stone, and shingle for a rich, textured look. The covered front porch, perfect for enjoying a quiet morning coffee or greeting guests, invites you into the home. Stepping through the front door, you find yourself in a welcoming entryway. To your left, a versatile flex room awaits, ready to be transformed into an office, library, or playroom, tailored to your lifestyle. To the right, a convenient hall bathroom and a cozy bedroom provide a private retreat for guests or family members.
The heart of the Thatcher is its expansive open-concept living space, designed to facilitate seamless interaction and create a warm, communal atmosphere. The great room, featuring a striking fireplace, serves as the perfect gathering spot for family and friends. Adjacent to the great room is the kitchen, a chef’s dream with its large island, corner walk-in pantry, and abundant counter space. The dining area, bathed in natural light from numerous windows and a door leading to the rear covered deck, is ideal for both casual meals and formal dinners.
From the main living area, the mudroom is equipped with practical lockers and a bench, ensuring that outdoor gear is neatly stored away. A thoughtfully placed powder room includes a dog wash, catering to pet lovers. The 3-car garage, accessible from the mudroom, boasts an oversized layout with two side-entry bays and one front-entry bay, providing ample space for vehicles and storage.
The main floor also features the luxurious master suite, a serene sanctuary designed for relaxation. The master bedroom, adorned with a tray ceiling and three large windows, offers a tranquil view and an abundance of natural light. Through a stylish barn door, you enter the master ensuite, where a soaker tub, separate shower, dual sink vanity, and private toilet create a spa-like experience. The walk-in closet, spacious and well-organized, even includes space for a future washer and dryer, adding convenience to luxury.
Descending to the basement level, you discover a large family room that serves as a secondary gathering space, complete with storage and a snack kitchen, perfect for entertaining or movie nights. An exercise room caters to fitness enthusiasts, providing a dedicated space for workouts. The basement also houses three additional bedrooms and a full hall bathroom, offering privacy and comfort for family members or guests. The oversized utility room, with extra storage space and room even under the stairs, ensures that every inch of the Thatcher is utilized efficiently.
One of the standout features of the Thatcher’s basement is its walk-out design, which grants direct access to the backyard from the family room. This seamless connection to the outdoors enhances the home’s livability and provides an inviting space for outdoor activities and relaxation.
The Thatcher is more than just a house plan; it is a home design that prioritizes comfort, functionality, and style. Whether you are hosting a lively family gathering in the open-concept living area, enjoying a peaceful evening in the master suite, or taking advantage of the versatile spaces in the basement, the Thatcher offers a living experience that is both luxurious and practical. This home plan is a testament to thoughtful design and meticulous craftsmanship, making it the perfect choice for those seeking a blend of farmhouse charm and modern convenience.



