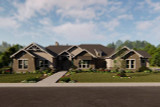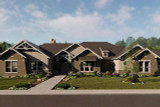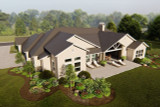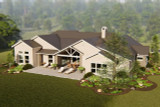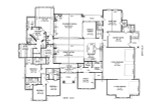Welcome to the Sabine II, a breathtaking 4414 sq ft Craftsman-style luxury house plan that combines elegance, comfort, and thoughtful design into a seamless one-story home. As you approach the exterior, the harmonious blend of stucco and stone exudes timeless sophistication, setting the stage for the architectural marvel within.
Stepping onto the small covered porch, you are greeted by the grandeur of double doors that open into a welcoming foyer. Here, the vaulted ceiling, adorned with exposed beams, immediately captures your attention, creating a sense of spaciousness and charm that permeates the entire home.
To the left of the foyer, a hallway branches off, offering a private retreat for three well-appointed bedrooms, each featuring its own en-suite bathroom discreetly tucked behind barn doors. These rooms provide a sanctuary of comfort and privacy for family members or guests, with ample space and elegant finishes. Adjacent to this hallway, the oversized utility room ensures that practicality meets style, offering convenience and storage solutions.
To the right of the foyer, a second hallway unfolds, leading to the study, a versatile space perfect for a home office or quiet reading nook. Nearby, the powder room provides easy access for guests, while the mudroom, complete with a drop zone bench and cubes, connects the three-car garage to the rest of the house. This thoughtful design ensures that everything has its place, maintaining an organized and clutter-free environment.
Straight ahead from the foyer, the great room unfolds in all its glory. The vaulted ceiling with exposed beams, coupled with a stunning fireplace, creates an inviting and cozy atmosphere. This open-concept space seamlessly transitions into the kitchen, the true heart of the home. The kitchen is a chef's dream, boasting a large island that invites culinary creativity, a walk-in pantry for all your storage needs, and a fluid connection to the casual dining room, perfect for family gatherings and entertaining guests.
A hallway off the kitchen leads to a guest suite, offering ultimate privacy and comfort. This suite features an en-suite bathroom, a walk-in closet, and a private entrance with a side porch, making it an ideal haven for visitors or extended family members. Adjacent to the guest suite, the game room awaits, complete with a media closet and a nearby powder room, which also provides convenient access to the rear covered porch.
The master suite, situated on the other side of the house, is a true retreat. The 11' tray ceiling adds a touch of elegance, while the expansive layout ensures tranquility and relaxation. The ensuite bathroom is a spa-like oasis, featuring dual vanities, a luxurious soaking tub, a spacious walk-in shower, a private toilet area, and separate his and hers walk-in closets. Additionally, the master suite includes a safe room, providing peace of mind and security.
At the back of the house, the covered porch beckons with promises of outdoor living at its finest. An outdoor fireplace creates a cozy ambiance, while the outdoor kitchen invites alfresco dining and entertaining. This space is perfect for enjoying a morning coffee, hosting a summer barbecue, or simply unwinding while taking in the sights and sounds of a beautiful rear view lot.
The Sabine II is more than just a house; it is a thoughtfully designed home plan that caters to every aspect of modern living. With its craftsman style charm, luxurious features, and meticulously planned layout, it offers an unparalleled living experience for those who appreciate the finer things in life.

