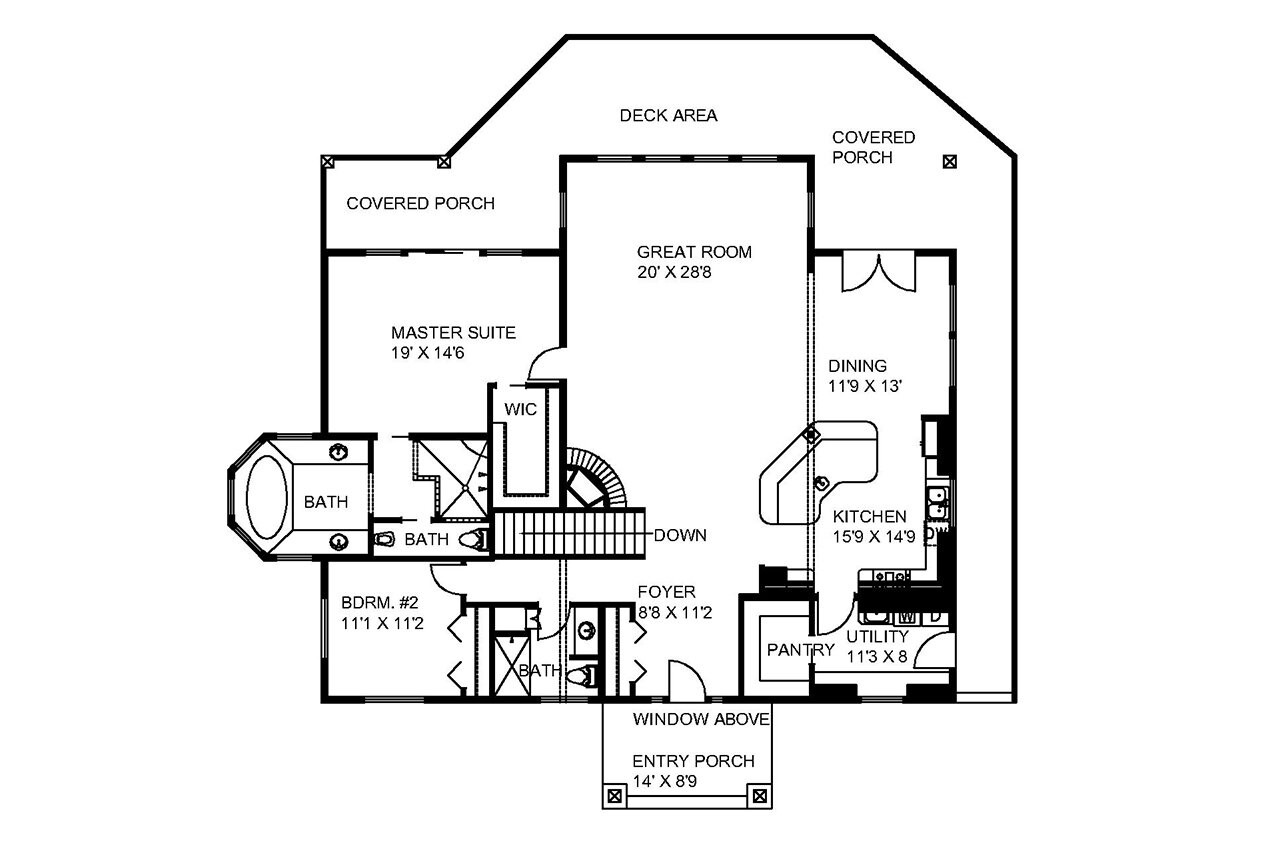A lodge-style home is an embodiment of rustic elegance, harmonizing natural materials and expansive spaces to create a serene retreat that seamlessly blends with its surroundings. This lodge-style home is designed to take full advantage of its scenic location, with large exterior windows that provide breathtaking views and flood the interior with natural light. The architectural design focuses on creating a seamless connection between indoor and outdoor living spaces, perfect for those who love to entertain or simply enjoy the beauty of nature from the comfort of their home.
The exterior of the Craftsman home is a striking combination of stone, wood, and glass, giving it a timeless and sturdy appearance. The large windows are a prominent feature, inviting the outdoors in and ensuring that the home feels bright and airy throughout the day. The extended outdoor space includes both a lower concrete patio and an upper floor deck area, providing multiple options for outdoor relaxation and entertainment. The lower patio is perfect for al fresco dining, barbecues, or just lounging with a good book, while the upper deck offers an elevated perspective of the surrounding landscape, ideal for morning coffee or evening sunsets.
As you step inside, the open concept great room greets you with its expansive and inviting atmosphere. The great room combines the living area, dining room, and kitchen into one cohesive space, making it perfect for both large gatherings and intimate family moments. The high ceilings and fireplace add to the lodge-like feel, creating a warm and welcoming environment.
The kitchen is a chef’s dream, featuring modern appliances, ample counter space, and plenty of storage. The layout is designed for both functionality and social interaction, allowing the cook to engage with guests in the dining and living areas. There is exterior access from the dining area, making it easy to transition from indoor meals to outdoor entertaining.
The master suite on this level is a luxurious retreat. The master bathroom is equipped with dual vanities, a separate tub, and a walk-in shower, providing a spa-like experience right at home. The walk-in closet offers ample storage space, ensuring that everything has its place. The additional bedroom on this level is also spacious and comfortable, perfect for guests or family members.
The basement of this lodge-style home is designed for ultimate versatility and comfort. It features a guest suite that ensures visitors have their own private space to relax. The recreation room is a fantastic space for entertaining, equipped to handle everything from movie nights to game days. This room opens up to the lower patio, seamlessly extending the living space to the outdoors.
Adjacent to the recreation room is a studio area, which can be used as a hobby room, a study, or a home office. This flexible space allows homeowners to tailor it to their specific needs, whether it’s for creative pursuits, work, or personal projects. Additionally, there is another bedroom with a full bathroom on this level, ensuring ample accommodation for family or guests.
The basement also includes additional storage space, providing plenty of room for seasonal items, sports equipment, or any other belongings that need to be tucked away.
In summary, this lodge-style home offers a perfect blend of rustic charm and modern luxury. Its design emphasizes open, flexible living spaces that flow seamlessly from indoor to outdoor areas, making it ideal for both everyday living and entertaining. With spacious bedrooms, multiple bathrooms, and versatile spaces throughout, this home is well-suited for a variety of lifestyles and needs. Whether you're hosting guests, working on hobbies, or simply enjoying the serene surroundings, this lodge-style home provides a beautiful, comfortable, and functional retreat.




















