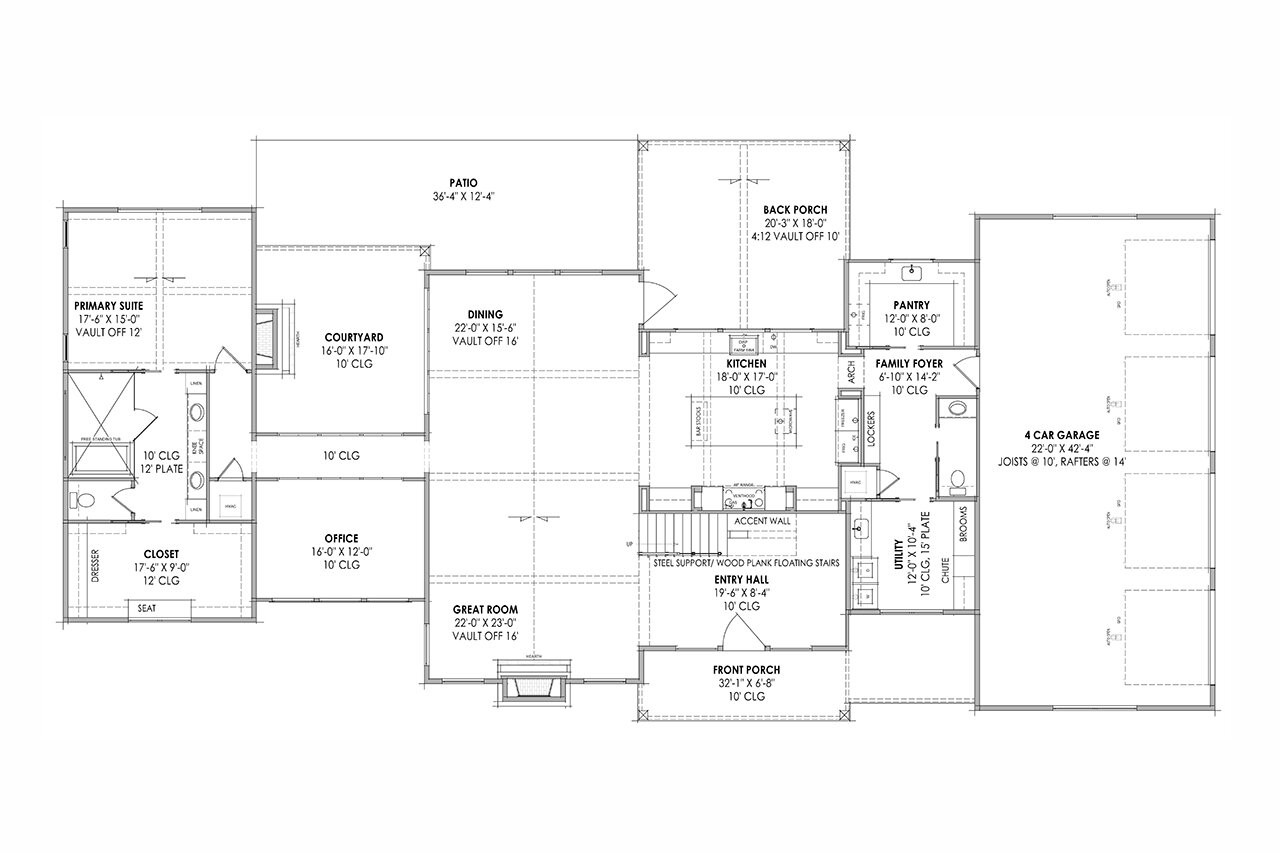This modern farmhouse-style luxury home, with its expansive 4,358 square feet of thoughtfully designed space, offers a stunning blend of contemporary elegance and timeless charm. The exterior is a beautiful combination of batten board, stucco, and vertical siding, giving the home a fresh, yet rustic appeal. A covered front porch welcomes you with its shelter from the elements, creating a perfect spot to relax and enjoy the surrounding landscape.
Stepping through the front door, you enter an elegant entry hall that provides a preview of the open-concept design that defines this home. Straight ahead is the great room, a striking space anchored by a cozy fireplace. The vaulted ceiling soars above, enhancing the room's airy feel and drawing attention to the craftsmanship that characterizes the home. This great room flows seamlessly into the dining area, making it perfect for entertaining or enjoying family meals. Adjacent to the dining area is the luxurious kitchen, a chef’s dream outfitted with high-end features. A large island with a built-in microwave and space for bar stools makes the perfect spot for casual dining or socializing. The kitchen also boasts a separate fridge and freezer, a 48" range for gourmet cooking, a stylish farm sink, and a butler’s pantry located just off to the side, providing additional storage and prep space for hosting gatherings.
From the kitchen, the home’s practical features are just steps away. A family foyer or mudroom is designed to keep things organized, complete with lockers for jackets and shoes, a convenient half bath, and an oversized utility room to handle all laundry and cleaning tasks. The four-car side-entry garage connects directly to this area, providing easy access for unloading groceries or entering the home after a long day.
On the opposite side of the great room, a private hallway leads to the quieter areas of the house. As you walk down this hallway, you pass an office space, perfect for working from home or managing household tasks, and a charming courtyard featuring an outdoor fireplace. This courtyard is ideal for enjoying cool evenings with family and friends, offering both privacy and comfort in an intimate setting.
At the end of the hallway is the master suite, a private retreat that exudes luxury and tranquility. The bedroom features a vaulted ceiling, adding to the sense of spaciousness, while the ensuite bathroom is designed for ultimate relaxation. Here, a dual-sink vanity is accompanied by a makeup counter with knee space, perfect for morning routines. A private toilet offers added privacy, and the wet room boasts a freestanding tub and a large shower, creating a spa-like experience in your own home. The walk-in closet is expansive, ensuring ample storage for all your wardrobe needs.
A floating staircase leads to the second floor, where a loft space greets you at the top. This area can serve as a cozy sitting nook or a versatile bonus room, adding to the home's livable square footage. To the left of the stairs, a spacious game room awaits, with a sloping ceiling adding architectural interest and a playful touch. This is the perfect space for family game nights, movie marathons, or even as a casual hangout zone for kids and teens.
The hallway on this level leads to three additional bedrooms, each thoughtfully designed for privacy and comfort. The split-bedroom layout ensures that the master suite remains a secluded haven on the main floor. Each secondary bedroom on the second floor includes its own walk-in closet and private bathroom, providing personal space for family members or guests. A laundry chute conveniently connects the second-floor bedrooms to the main-floor utility room, making household chores just a little bit easier.
At the back of the house, outdoor living is celebrated with both an open patio and a covered back porch. Whether you are entertaining guests or enjoying a quiet morning coffee, this space offers the perfect balance of sunlight and shade. The large backyard, framed by the home’s exterior design, creates a private sanctuary for relaxation and leisure.
With its perfect blend of modern farmhouse style and luxurious amenities, this two-story house plan offers everything a family needs for comfortable, stylish living. Each room is crafted with care, providing both function and flair in every corner. Whether you are hosting guests, spending time with family, or simply unwinding at the end of the day, this home is a place where every detail works together to create an inviting and warm atmosphere.
































































