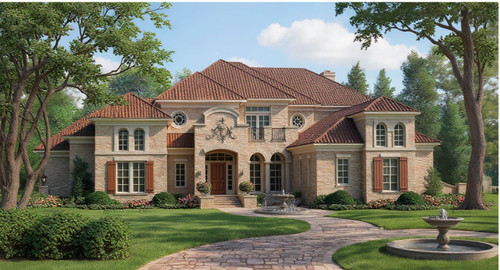Welcome to Villa Zamorano, an exquisite Tuscan-style house plan that effortlessly blends luxury and comfort. This 4331 square foot, 2-story home is designed to cater to the discerning tastes of homeowners who appreciate both elegance and functionality. As you approach the house, the exterior of brick, arched windows, and windows with charming shutters create an inviting facade. Steps lead up to the cozy covered porch, setting the stage for the grandeur within.
Entering the foyer, you are immediately struck by the two-story ceiling that enhances the sense of space and opulence. A grand staircase curves gracefully up to the second floor, an architectural marvel that captures the essence of Tuscan design. To the left of the foyer, the first bedroom offers a serene retreat for guests, featuring a 14-foot coffered ceiling, an ensuite bathroom, and a spacious walk-in closet.
Moving past the foyer, you are greeted by the formal dining room, an elegant space defined by stately pillars that separate it from the rest of the floorplan. This room is perfect for hosting lavish dinners and creating unforgettable memories with loved ones. Beyond the gallery, the living room commands attention with its vaulted two-story ceiling and pillars that add a touch of grandeur. Two sets of French doors open to the rear covered porch, seamlessly blending indoor and outdoor living spaces.
On the right side of the floorplan, the open-concept living area is designed for modern family life. The family room, with its cozy fireplace, flows effortlessly into the breakfast room, which is bathed in natural light from the bay window. The kitchen is a chef’s dream, featuring a curved island that serves as both a prep area and a gathering spot, and a wall pantry that provides ample storage for all your culinary needs.
Conveniently located off the hallway leading to the three-car garage is a powder room, ensuring guests have easy access to facilities. The utility room, also off this hallway, offers practicality and convenience for household chores.
The master suite on the main floor is a sanctuary of luxury and tranquility. With an 11-foot tray ceiling, a sitting area in a bay window, and exterior access to the rear covered porch, this space is designed for relaxation. The ensuite bathroom boasts a dual sink vanity with a makeup counter, a corner soaking tub, a separate shower, a private toilet, and his and hers walk-in closets, providing a spa-like experience every day.
Ascending the grand staircase to the second floor, you find a balcony that overlooks the living room below, creating a sense of continuity and connection between the levels. This floor houses two additional bedrooms, each thoughtfully designed to offer comfort and privacy. One bedroom features a private balcony, perfect for enjoying a morning coffee or an evening sunset, and has direct access to the hall bathroom. The second bedroom is slightly larger and offers an expansive walk-in closet, catering to all storage needs.
Continuing past the bedrooms, you discover the game room, an ideal space for family entertainment and leisure activities. Adjacent to the game room is a bonus room that adds 130 square feet of additional living space. This versatile area can be customized to suit your lifestyle, whether as a home office, gym, or hobby room.
Villa Zamorano is more than just a house; it is a meticulously crafted home plan that embodies luxury, comfort, and elegance. Every detail, from the arched windows to the grand staircase, is designed to create a living experience that is both sophisticated and welcoming. This Tuscan-style masterpiece offers a perfect blend of traditional charm and modern amenities, making it the ideal home for those who seek the best of both worlds.















