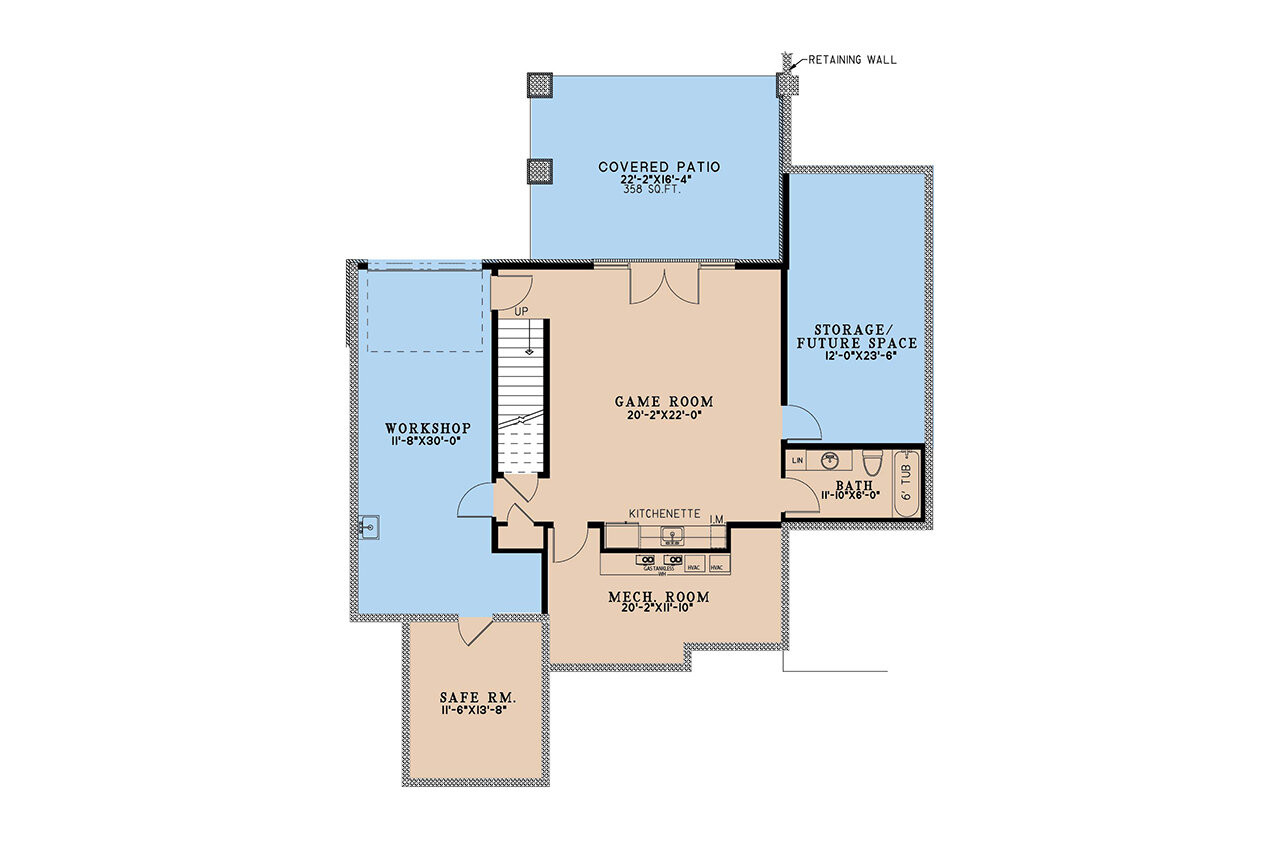Welcome to the Riverstone Retreat, a home where the timeless elegance of a Craftsman style home meets the refined luxury of modern living. Nestled within this thoughtfully designed residence is a harmonious blend of traditional charm and contemporary conveniences, creating a sanctuary that feels both grand and inviting. With its three-bedroom floor plan and an array of luxurious amenities, Riverstone Retreat is more than just a home—it’s a lifestyle defined by comfort, sophistication, and a deep connection to nature.
As you approach Riverstone Retreat, the exterior immediately captivates with its exquisite combination of stucco and stone. These materials, carefully selected for their durability and aesthetic appeal, lend the home a sense of permanence and grace. The stonework, with its rustic texture, contrasts beautifully with the smooth stucco, creating a facade that is both striking and timeless. The covered front porch, adorned with elegant arches and sturdy columns, welcomes you with open arms, inviting you to step inside and discover the treasures within.
Upon entering the home, you’re greeted by a spacious foyer that sets the tone for the elegance that lies ahead. To the right, the dining room beckons—a space designed for memorable gatherings with family and friends. With its tall windows and classic details, the dining room is both formal and welcoming, a place where meals become occasions and conversations flow freely.
On the left side of the foyer is the study, a room that combines function with style. Whether you’re working from home or seeking a quiet space to read and reflect, this study offers the perfect environment, bathed in natural light and adorned with rich wood tones that inspire focus and creativity.
As you continue through the grand hall, the home unfolds before you, revealing the heart of Riverstone Retreat—the great room. This space is designed for both relaxation and entertaining, featuring a majestic fireplace that serves as the focal point of the room. The fireplace adds warmth and ambiance, making the great room the ideal place to gather on chilly evenings. The vaulted ceiling enhances the sense of space, while large windows frame views of the surrounding landscape, bringing the beauty of the outdoors inside.
Adjacent to the great room is the kitchen, a culinary haven that balances style with practicality. The kitchen features custom cabinetry, sleek countertops, and top-of-the-line appliances that make cooking a pleasure. A large walk-in pantry offers ample storage, keeping your kitchen organized and clutter-free. The breakfast room, which adjoins the kitchen, is a sunny, cheerful space where you can start your day with a cup of coffee while enjoying views of the garden through the expansive windows.
The master suite, a true retreat within the home, is located on the main level, offering privacy and luxury in equal measure. The vaulted ceiling adds an air of grandeur to the bedroom, creating a spacious and serene environment. The master bathroom is a study in luxury, featuring his and her sinks, a freestanding tub that invites long, relaxing soaks, and a separate shower. Custom-built cabinets and shelves provide storage for all your essentials, while the two walk-in closets ensure that everything has its place. One of these closets offers the ultimate in convenience by connecting directly to the laundry room, making it easy to manage your wardrobe.
On the opposite side of the home, you’ll find the other two bedrooms, each thoughtfully designed with comfort in mind. These bedrooms are spacious and bright, each featuring its own walk-in closet. They share a full bathroom, which is elegantly appointed with modern fixtures and finishes. This side of the home ensures that guests or family members have their own private retreat, separate from the main living areas.
The allure of Riverstone Retreat extends beyond the main level. The lower level of the home is a versatile space designed for entertainment, hobbies, and storage. Here, you’ll find a game room complete with a kitchenette—a perfect spot for hosting game nights or casual gatherings. This level also includes a full bathroom, a safe room for added security, and a garage workshop that’s ideal for those who enjoy DIY projects or need extra space for tools and equipment. The lower level opens directly to a covered patio, extending your living space to the outdoors and providing a sheltered spot for relaxation or outdoor dining.
The outdoor spaces at Riverstone Retreat are just as impressive as the interior. In addition to the covered front porch, the home features a covered porch at the rear, perfect for enjoying the fresh air in any weather. A screened porch offers a cozy space to unwind while being protected from the elements, allowing you to enjoy the outdoors well into the evening.
Riverstone Retreat is more than just a house; it’s a home that has been meticulously designed to offer the best of luxury living while embracing the charm and elegance of Craftsman design. Whether you’re entertaining in the great room, relaxing in the master suite, or enjoying a quiet moment on the porch, this home provides the perfect setting for every aspect of your life.




































