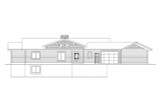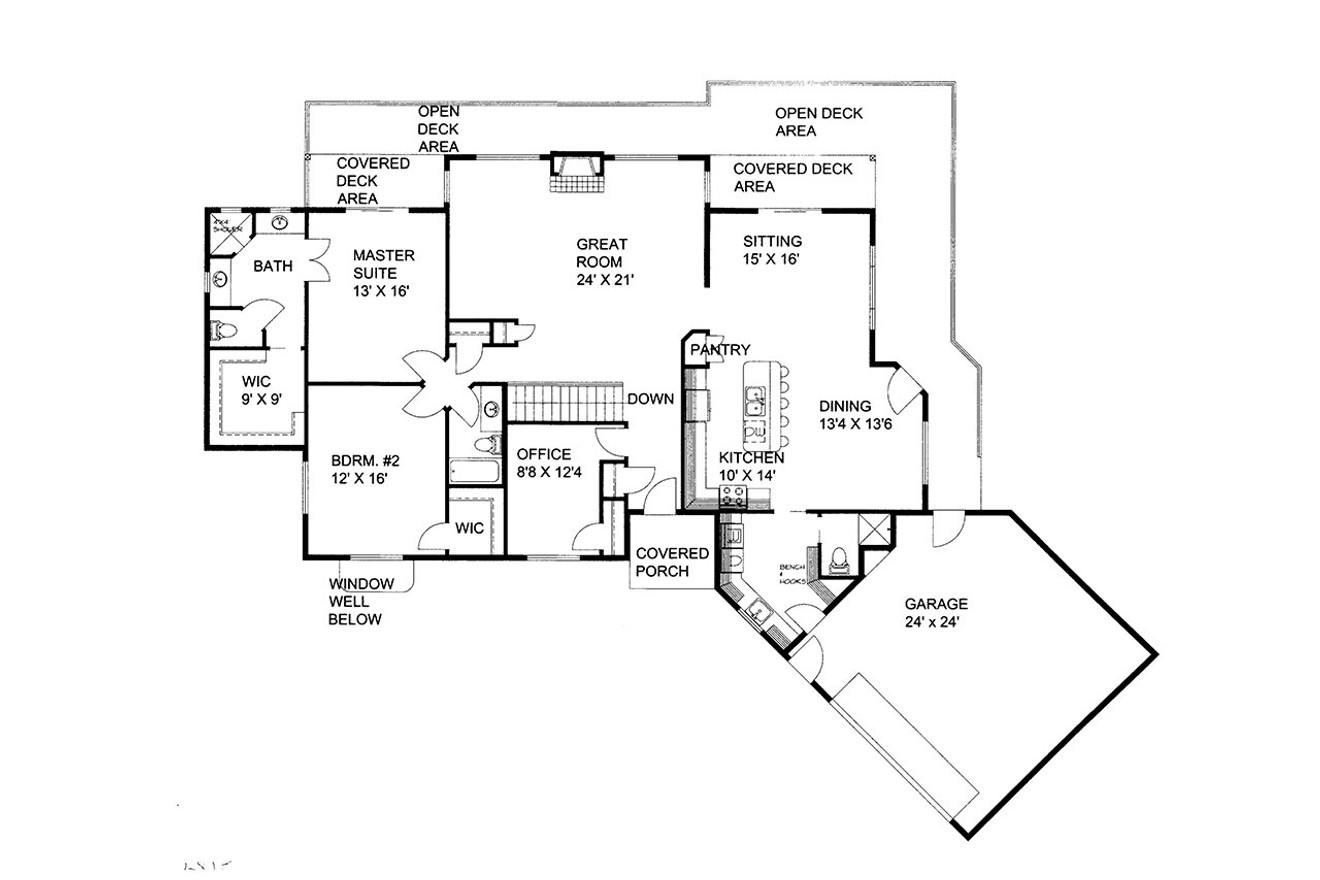Approaching this Craftsman-country style house, a charming single-story home nestled in a peaceful setting, you’re greeted by a cozy small covered porch. The exterior combines natural materials with craftsman details, perfectly blending into the countryside. The porch, with its tapered columns and wood accents, invites you to enjoy the serene surroundings before entering the home.
Stepping inside, you find yourself in a welcoming hallway. To your left, a bright home office offers a functional space for work, study, or quiet relaxation. This area is ideal for productivity while maintaining a connection to the heart of the home.
As you continue down the hall, the house opens into an expansive great room, the central living area. A rustic fireplace draws your attention, providing warmth and a cozy focal point. Large windows along the back wall fill the room with natural light, offering stunning views of the backyard. Sliding glass doors lead to the rear deck, where you can enjoy outdoor dining, entertain guests, or simply relax with the fresh air and scenic views.
Flowing from the great room is the open-concept living, dining, and sitting areas, perfect for family gatherings and entertaining. The kitchen serves as the heart of this space, featuring ample counter space, a large island, and abundant cabinetry. It’s designed to accommodate both everyday meals and more elaborate culinary endeavors.
Behind the kitchen is a convenient utility room, complete with a toilet and shower. This space is perfect for cleaning up after outdoor activities and provides direct access to the two-car garage, making it easy to store vehicles, tools, and gear.
Back in the great room, another hallway leads to the private quarters. First, you enter the spacious master suite, a peaceful retreat featuring a luxurious master bathroom with a private toilet, dual vanities, a walk-in shower, and a generous walk-in closet. This thoughtfully designed space offers both comfort and functionality.
Further down the hall is a second bedroom, perfect for guests or family. Adjacent to this bedroom is a full bathroom, designed with modern fixtures and simple elegance.
Heading downstairs into the daylight basement, the space feels open and inviting, thanks to large windows that bring in plenty of natural light. The basement’s hallway connects to a variety of flexible rooms. To the right, a third bedroom provides additional accommodation, with a nearby full bathroom for added convenience.
The basement also features a spacious recreation room, perfect for hosting game nights, watching movies, or casual gatherings. Sliding doors lead out to the rear patio, offering easy access to the backyard. Nearby, the game room comes complete with a beverage bar, ready for entertaining or relaxing.
Further down the hall is a dedicated sewing room, ideal for hobbies or crafting, and a nearby storage room provides ample space to keep belongings organized and out of sight.
This Craftsman-country style house masterfully combines charm and modern functionality. The single-story home with a daylight basement offers warmth, practicality, and flexibility, creating a space that adapts to every aspect of your lifestyle.




















