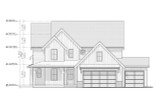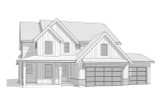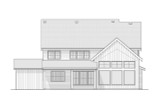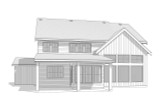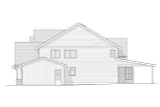The Pine Grove house plan is a stunning blend of modern farmhouse charm and contemporary comfort, offering a perfect mix of style and functionality for families seeking both elegance and practicality. With its two-story layout and four-bedroom floor plan, this home is thoughtfully designed to meet the needs of modern living while providing ample space for relaxation and entertainment.
The exterior of the Pine Grove is striking, with classic farmhouse batten board siding, accented by warm brick details that give it a timeless yet modern feel. The front entry, flanked by a three-car garage, welcomes you with a spacious covered porch—perfect for enjoying a quiet morning coffee or greeting guests. Around the back, a covered patio offers additional outdoor space for relaxing, dining, or entertaining, making this home as ideal for hosting gatherings as it is for everyday life.
Step inside the foyer, and you are immediately greeted by a sense of warmth and openness. To the left is a convenient half-bath, thoughtfully located for guests or family members coming in from the main living area. A little farther into the home, you'll find a versatile flex room, offering endless possibilities. Whether you prefer a formal dining space to host dinner parties, or need a quiet home office for remote work, this room adapts easily to your lifestyle.
The heart of the home is the great room, where large windows allow natural light to flood in, creating a bright and airy space. The fireplace serves as a beautiful focal point, perfect for cozying up during cooler months. The great room flows seamlessly into the breakfast nook and kitchen, fostering an open-concept layout that makes entertaining a breeze. The kitchen is designed for both functionality and style, with a large island that provides extra counter space and seating. Whether it’s preparing family meals or hosting casual gatherings, the kitchen is a central hub of the home.
Conveniently tucked off the kitchen is a mudroom, where family members can drop shoes, bags, and coats before entering the main living areas. The mudroom offers direct access to the three-car garage, ensuring easy transitions from outside to in. Attached to the mudroom is a laundry room, creating a highly functional space for managing household chores with ease.
Upstairs, the loft area offers additional living space, perfect for a playroom, media room, or secondary living room for family relaxation. The master suite is a true sanctuary, featuring a unique two-way fireplace that faces both the bedroom and the bathroom. This luxurious feature brings warmth and ambiance to both spaces, creating a spa-like atmosphere. The master bathroom is designed for ultimate relaxation, with a walk-in shower, a separate soaking tub, and a private toilet area. His and hers walk-in closets provide ample storage space, keeping everything organized and clutter-free.
The upstairs also includes three more bedrooms, each generously sized and filled with natural light. One of these bedrooms has its own private bathroom, making it ideal for an older child or a guest, while the other two bedrooms share a well-appointed bathroom. This thoughtful layout provides both privacy and convenience for the whole family.
The finished basement of the Pine Grove plan adds even more living space and possibilities for enjoyment. The recreation room is perfect for hosting game nights, watching movies, or simply lounging with family and friends. A beverage bar offers the perfect spot for mixing drinks or grabbing snacks, enhancing the entertainment experience.
For guests, the basement includes a comfortable guest bedroom with easy access to a full-size bathroom, ensuring visitors feel right at home. Creative family members will appreciate the dedicated craft room, a space designed to inspire creativity and keep projects organized. There’s also a storage room to keep seasonal items, sports equipment, or other belongings neatly out of sight.
The Pine Grove modern farmhouse offers the perfect blend of elegance, functionality, and family-friendly design. With its charming exterior and thoughtfully designed interior spaces, this two-story, four-bedroom home is as beautiful as it is practical. From the cozy great room with its fireplace to the luxurious master suite, this home is designed to provide comfort and style for every aspect of life. The finished basement adds even more space for relaxation and creativity, making the Pine Grove plan an ideal choice for families seeking both beauty and functionality in their dream home.


