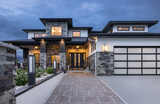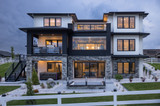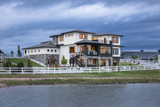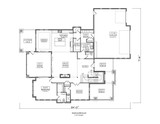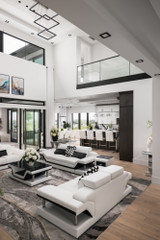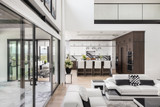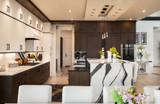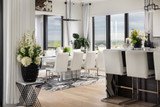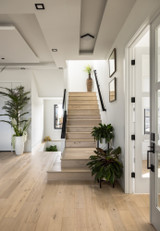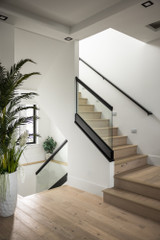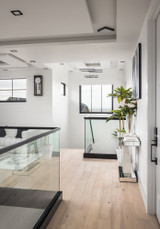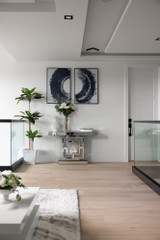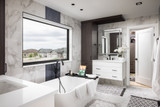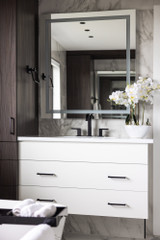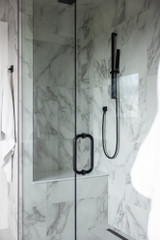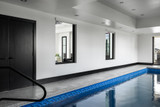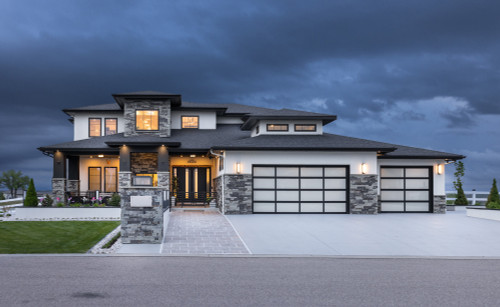The Colliers Hill rises against a dramatic sky, its contemporary prairie style architecture creating a bold silhouette at dusk. This impressive 4255 sq ft, 4-bedroom floorplan seamlessly blends modern design elements with timeless prairie influences, creating a home that is both striking and welcoming.
The exterior of the residence showcases a masterful combination of materials. Clean stucco walls contrast beautifully with stone accents that ground the structure and add textural interest. Black-framed windows punctuate the façade, allowing warm interior light to glow invitingly through the twilight. The three-car garage features distinctive panel doors that complement the home's contemporary aesthetic while providing ample vehicle storage.
Approaching the front entrance, guests are greeted by a spacious, covered porch with architectural columns that frame the elegant double doors. The thoughtful landscaping includes carefully placed evergreens and decorative rock elements that enhance the property's curb appeal while requiring minimal maintenance.
Upon entering, the 2-story house plan reveals itself as a testament to sophisticated design. The main level offers an open-concept layout that celebrates both functionality and style. The entry flows naturally into a great room measuring 19' by 19', creating an expansive heart of the home where family and friends can gather. Floor-to-ceiling windows fill the space with natural light while framing views of the surrounding landscape.
Adjacent to the great room, the gourmet kitchen becomes a culinary showcase with its large central island, generous counter space, and walk-in pantry. The dining area, positioned perfectly between the kitchen and a covered deck, creates an ideal setting for both casual meals and formal entertaining. For outdoor dining, the covered deck extends the living space, providing a protected area to enjoy al fresco meals regardless of weather.
The main level also features a tranquil sun room, offering a light-filled retreat for reading or quiet conversation. A dedicated office provides a professional work environment without leaving home, while a guest bedroom with its own bathroom ensures visitors enjoy privacy and comfort during their stay.
Practicality meets luxury with the inclusion of a mud room and laundry room, both thoughtfully positioned near the garage entrance to maintain the home's organization and cleanliness.
Ascending to the upper level reveals 1,664 square feet of carefully planned living space. The master bedroom suite serves as a private sanctuary with its spacious dimensions, deck access, and spa-inspired bathroom featuring dual vanities and a soaking tub. A generous walk-in closet provides abundant storage without sacrificing style.
Two additional bedrooms share the upper level, each with ample proportions and convenient access to a well-appointed bathroom. A central loft area creates flexible space that can serve as a reading nook, study area, or casual lounging space while maintaining visual connection to the great room below through open areas.
The crown jewel of the Colliers Hill may be its lower level, which adds an additional 1,912 square feet of living space when finished. This expansive basement level transforms the home into an entertainment haven with its media area, bar, and an extraordinary indoor pool. The 36' swimming pool becomes a year-round retreat, complemented by a covered patio that extends the entertaining possibilities. A fifth bedroom with adjacent bathroom accommodates overnight guests or serves as a private suite for extended family.
Additional lower level features include a mechanical room, pool equipment area, and a secure vault for valuables. The thoughtful design ensures that this level feels neither subterranean nor separate from the main living areas, instead integrating seamlessly into the home's overall flow.
Throughout the Colliers Hill, the prairie style house plan manifests in horizontal lines, overhanging eaves, and an organic connection to the landscape. The 4-bedroom floorplan provides ample space for family living while offering versatile areas for entertaining, working, and relaxing. With its blend of dramatic architecture and thoughtful interior spaces, the Colliers Hill creates a contemporary residence that honors prairie design traditions while embracing modern living needs.


