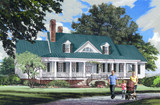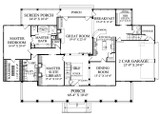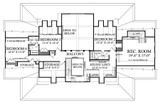Along the peaceful curves of Clover Lane rests a magnificent 1.5-story residence that seamlessly blends southern style with country and colonial influences. This stunning 4227 sq ft home design captivates with its harmonious balance of traditional charm and contemporary functionality, creating an ideal sanctuary for both everyday living and gracious entertaining.
The classic exterior features a welcoming front porch stretching across the home's façade, perfect for summer evenings spent in rocking chairs watching the world go by. Two brick chimneys rise majestically from the roof, hinting at the cozy warmth awaiting within. Dormer windows peek out from the upper level, adding architectural interest while flooding the second floor with natural light.
Stepping through the front entrance, visitors are greeted by a soaring two-story foyer that immediately establishes the home's grand yet inviting atmosphere. The foyer opens to a dramatic view above, where a balcony overlooks the entryway, creating an impressive sense of vertical space and connecting the home's two levels.
To the right of the foyer, the formal dining room offers an elegant setting for holiday meals and special occasions, with ample space to accommodate a large dining table and hutch. Adjacent to the dining area, the heart of the home unfolds in a spacious great room. With its lofty ceiling and abundant natural light, this central gathering space serves as the perfect backdrop for family time and social gatherings.
The great room flows seamlessly into the generously proportioned kitchen, designed with the serious home chef in mind. A substantial island provides additional workspace, while the thoughtfully arranged sink, range, and refrigerator create an efficient work triangle. A walk-in pantry offers abundant storage for groceries and kitchen essentials. The kitchen opens to a comfortable breakfast area with plenty of room for a table where the family can enjoy casual meals while gazing out at the backyard.
The main level's left wing is dedicated to the luxurious master suite, truly a private retreat within the home. The spacious master bedroom features multiple windows for natural light and connects to a lavish master bathroom complete with dual lavatories, a whirlpool tub, separate shower, and private water closet. A generous walk-in closet and convenient linen storage complete this personal sanctuary.
Adjacent to the master bedroom, the master suite library provides a quiet space for reading or working from home. This versatile room could easily serve as a private sitting room or home office, offering flexibility to suit changing needs.
The home's thoughtful design includes two powder rooms conveniently located for guests, and a well-equipped utility room with a laundry chute connecting to the upper level—a practical feature that simplifies household chores. A pocket office near the breakfast nook keeps work out of sight but easily accessible for the remote workers in the family.
Ascending the stairs from the foyer, the upper level reveals three additional bedrooms and plentiful multipurpose spaces. Bedrooms three and four share a clever Jack & Jill bathroom, maximizing efficiency in the floor plan. Bedroom two has direct access to a hall bathroom, making it ideal for guests.
A versatile study loft overlooking the foyer below includes designated computer work stations, creating the perfect workspace for students or remote work. The expansive recreation room offers endless possibilities as a media center, game room, or teen hangout space.
The second floor also features extensive storage areas, ensuring there's a place for everything in this meticulously planned home. The central open area serves as a balcony overlooking both the foyer and great room below, enhancing the home's sense of spaciousness and connectivity.
At the rear of the house plan, a screen porch extends the living space outdoors, creating a bug-free environment for enjoying nature year-round. The attached two-car garage provides convenient vehicle storage and easy access to the home through a well-placed side entrance.
The Clover Lane house plan represents southern living at its finest—a thoughtful blend of traditional architectural elements with the modern amenities and spatial arrangements today's families desire. This exceptional home design offers both grandeur and comfort, making it an enduring haven for generations to come.
I found my four leaf clover. Love is such an amazing (yet unexplainable) thing and here I am with the absolute love of my life, our beautiful children and to complete the perfect picture, our warm and inviting home. Yes indeed, I have found my ideal place right here on Clover Lane. How lucky I am…

















