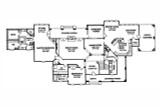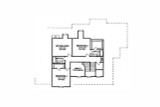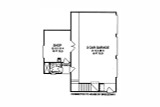Welcome to the Cedar Park, a luxury farmhouse style house plan that masterfully blends timeless charm with modern luxury. Spanning 4203 square feet, this 2-story house plan is designed to offer comfort, functionality, and elegance in every corner. With its 4-bedroom floorplan and thoughtfully crafted spaces, it is the perfect home for those who seek both grandeur and coziness.
The exterior of the Cedar Park immediately draws the eye with its classic combination of brick, stone, and shingle accents, creating an inviting yet stately presence. A covered front porch stretches across the facade, adorned with charming shutters on the windows, offering a warm welcome to all who approach. The stone chimney adds a rustic touch, while the porte cochere extends over the driveway, leading to a detached garage connected by a quaint breezeway. This practical and aesthetic feature not only enhances the home’s curb appeal but also adds an air of sophistication to the overall design.
Step through the front door into the grand 2-story foyer, where natural light floods in from above, creating an immediate sense of space and brightness. To your left, a hallway leads past a guest bedroom, complete with its own private bathroom, offering comfort and privacy for visitors or family members. Continuing down the hall, you’ll pass the utility room, thoughtfully located for easy access yet discreetly tucked away, before arriving at the magnificent master suite.
The master suite is a true retreat, featuring a cozy sitting area with large windows that overlook the backyard and provide access to the rear covered porch. Imagine enjoying your morning coffee while basking in the soft light that filters through the windows. The ensuite bathroom is a luxurious sanctuary, designed with relaxation in mind. A central soaking tub takes center stage, flanked by dual vanities, offering plenty of space for personal grooming. A private toilet area ensures discretion, while the corner walk-in shower invites indulgence with its spacious design. Two walk-in closets provide ample storage, ensuring that the master suite remains a clutter-free haven.
Nearby, the great room offers a perfect space for relaxation and entertaining. A fireplace sits proudly on the back wall, flanked by elegant French doors that open to the rear covered porch. Whether you’re gathering around the fire on a cool evening or stepping outside to enjoy the fresh air, this room is the heart of the home, ideal for both intimate family moments and lively social gatherings.
The dining room flows seamlessly into the adjacent kitchen, which boasts its own unique charm with another fireplace, creating a warm and inviting atmosphere for cooking and dining. The kitchen is well-appointed with an island, perfect for meal prep or casual dining, and a snack bar for quick bites. A bright breakfast room is the perfect spot for everyday meals, offering a relaxed setting bathed in natural light. From the kitchen and breakfast room, you can access the delightful sunroom, which opens to the porte cochere—a convenient and stylish addition to this luxurious home. Just off the breakfast room is a screened porch, offering another lovely outdoor space that connects to the rear covered porch, ideal for outdoor dining or lounging.
Ascend to the second floor, where two additional bedrooms await. Each features its own walk-in closet, providing ample storage for personal belongings. One bedroom enjoys the luxury of a private bathroom, while the other is conveniently located next to a hall bathroom. A nearby sitting room offers endless possibilities, whether you envision it as a family room, recreation room, or even a home theater. This flexible space is perfect for bringing family and friends together for fun and relaxation.
The detached 3-car garage is more than just a place to park vehicles. It includes a shop with a sink and a full bathroom with a shower, providing a perfect workspace for hobbies or projects. A small porch on the garage offers a charming spot to relax or take in the view of the surrounding landscape.
The Cedar Park offers a harmonious blend of traditional farmhouse aesthetics with modern luxuries, making it the perfect home plan for those who value both style and substance. Whether you’re hosting family gatherings, enjoying quiet evenings by the fire, or working on projects in the garage workshop, this home design caters to every aspect of a luxurious yet comfortable lifestyle. The thoughtful floor plan ensures that each room flows effortlessly into the next, creating a home that feels both expansive and intimate, with every detail crafted to enhance your living experience.


























