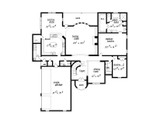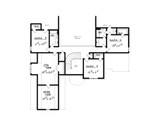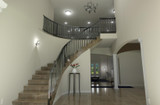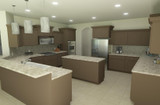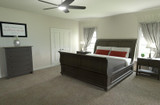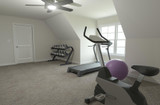Nestled in classic European elegance, this exquisite 4177-square-foot, 2-story house plan embodies sophisticated architectural details and luxurious living. The home's timeless brick and stone exterior is adorned with charming windows framed by traditional shutters, while a turret-style covered entryway draws you in with an old-world allure. As you approach, the grandeur of the design invites you to explore further.
Stepping through the majestic French doors, you are greeted by a breathtaking foyer. To the right, the formal dining room offers an inviting space for hosting elegant gatherings, bathed in natural light from front-facing windows. Ahead, a sweeping, curved staircase ascends gracefully to the second floor, providing an architectural focal point that hints at the grandeur awaiting throughout the home.
Moving forward, the expansive living room unfolds, a testament to spacious luxury and comfort. The fireplace, placed on the right wall and framed by built-in shelving, becomes the heart of the room, perfect for cozy evenings or entertaining guests. The room’s most striking feature is the stunning curved wall of windows at the back, offering panoramic views of the rear yard and letting in abundant light. A door from the living room leads seamlessly out to the rear covered porch, an idyllic spot for outdoor dining or quiet morning coffee.
The flow of the design brings you into the breakfast area, where windows surround you, creating a sunlit space ideal for casual meals and morning routines. Adjacent is the well-appointed kitchen, a chef’s dream designed for both function and style. The kitchen features a snack bar peninsula perfect for informal seating and a central prep island that enhances the culinary workspace. A discreet walk-in pantry nearby ensures that everything you need is at your fingertips, making entertaining a breeze.
A hallway off the kitchen guides you through a thoughtfully designed utility corridor. Here, an oversized utility room awaits, complete with plenty of space for laundry and storage. This wing also includes a side porch entrance, a convenient storage closet, and a half bathroom, ensuring that everyday living is both practical and comfortable. Beyond, the 3-car side-load garage offers ample space for vehicles, storage, and projects.
On the opposite side of the main floor lies the master suite, a luxurious retreat designed to offer tranquility and comfort. The spacious bedroom is a private sanctuary, leading into an opulent ensuite bathroom. Here, two separate vanities provide individual space for morning routines, while a corner walk-in shower and a soaking tub offer relaxation and rejuvenation. The ensuite is complete with a private toilet area and a generous walk-in closet, offering ample room for even the most extensive wardrobe.
A secondary bedroom is located near the master suite, offering a perfect guest room or nursery. A nearby hall bathroom ensures that this area of the home is both private and convenient for residents and visitors alike.
Ascending the grand staircase to the second floor, you arrive at a balcony that overlooks the living room below, creating a sense of openness and grandeur. Three additional secondary bedrooms are thoughtfully arranged on this level, each boasting walk-in closets and easy access to nearby bathrooms, making it perfect for a growing family or visiting guests.
The second floor continues to impress with a versatile playroom or recreation space, complete with a large storage closet. This area is ideal for game nights, hobbies, or as a space where kids can let their imaginations run wild. Adjacent to the playroom, a media room awaits, perfectly suited to become a home theater for movie nights or binge-watching your favorite shows.
This floor also features multiple attic access points, ensuring that you have no shortage of storage space for seasonal items, holiday decorations, or family keepsakes.
This European-style home plan masterfully combines elegance, comfort, and functionality. With its thoughtful layout, exquisite architectural details, and abundant amenities, it offers a dream living experience that promises both beauty and practicality for years to come.






