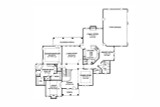Welcome to "Days Rest," an exquisitely crafted traditional style house plan that seamlessly blends classic and southern influences into a luxurious and spacious two-story design. This 4,137 square foot home is a sanctuary of comfort and elegance, meticulously designed to cater to modern living while paying homage to timeless architectural elements.
The exterior of Days Rest is a striking combination of brick and shingle, creating a warm and inviting facade that is both sturdy and charming. The front of the home is anchored by a prominent chimney, adding a touch of rustic character, while windows with shutters offer a nod to classic southern design. A small covered front porch, complete with graceful arches, welcomes you with open arms, inviting you to step inside and experience the sophistication and warmth that lies within.
As you enter the home, you are greeted by a grand two-story foyer that immediately sets the tone for the elegance that pervades the entire house. The foyer opens up to a beautifully appointed study on one side, where a vaulted ceiling adds an airy feel, and a fireplace provides a cozy focal point for quiet contemplation or focused work. The study’s large windows allow natural light to flood the space, making it an ideal spot for reading or working from home.
Across the foyer, the formal dining room awaits, featuring a tray ceiling that adds an extra layer of refinement to your dining experiences. This room is perfectly designed for hosting dinner parties or enjoying family meals in a space that is as beautiful as it is functional.
The living room is the heart of the home, boasting a dramatic two-story ceiling that enhances the feeling of openness and grandeur. Tall windows allow light to cascade into the room, creating a bright and airy atmosphere.
Adjacent to the living room is the family room, a more intimate space designed for relaxation and comfort. Another fireplace here ensures that this room remains a cozy retreat year-round, ideal for movie nights or casual get-togethers.
The kitchen in Days Rest is a chef’s dream, designed with both form and function in mind. A curved snack bar peninsula offers a casual dining option, while the central island and countertops provide ample workspace for meal preparation. The kitchen is well-equipped with a pantry for storage and a breakfast room that overlooks the side yard, offering a serene spot to enjoy your morning coffee. The open layout ensures that the kitchen is not just a place to cook, but a central hub for family life, where meals and memories are made.
A powder room and utility room are conveniently located nearby, providing essential amenities without sacrificing style. The 3-car garage is spacious enough to accommodate vehicles and storage, making it practical for families of all sizes.
On the opposite side of the house, the master suite is a private oasis designed for relaxation and rejuvenation. With its own exterior access, the master bedroom allows you to step outside and enjoy a quiet moment on the porch. The ensuite bathroom is a spa-like retreat, featuring a corner soaking tub, a separate shower, and a dual sink vanity complete with a makeup counter. The private toilet area ensures privacy, while his and hers walk-in closets provide ample storage space for wardrobes of all sizes.
As you ascend the staircase to the second floor, you’ll find a balcony that overlooks both the foyer and the living room, offering stunning views of the home’s interior architecture. This upper level is dedicated to the home’s three additional bedrooms, each thoughtfully designed with comfort and privacy in mind. Two well-appointed bathrooms serve the upstairs bedrooms, ensuring convenience for family and guests alike.
The second floor also features a spacious game room, a versatile space that can be adapted to suit your family’s needs, whether it be a playroom, home theater, or hobby room.
At the back of the house, a covered porch provides the perfect spot for outdoor living. Whether you're hosting a summer barbecue or simply enjoying a quiet evening under the stars, this outdoor space is an extension of the home’s welcoming atmosphere.
Days Rest is more than just a house; it’s a home plan that combines the best of traditional style with the comforts and conveniences of modern living. From its elegant brick and shingle exterior to its thoughtfully designed interior spaces, this home is a testament to timeless design and superior craftsmanship. Whether you're hosting family gatherings, enjoying quiet moments of solitude, or simply living your day-to-day life, Days Rest offers a harmonious blend of style, comfort, and functionality that makes it the perfect place to call home.














