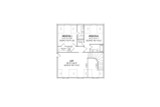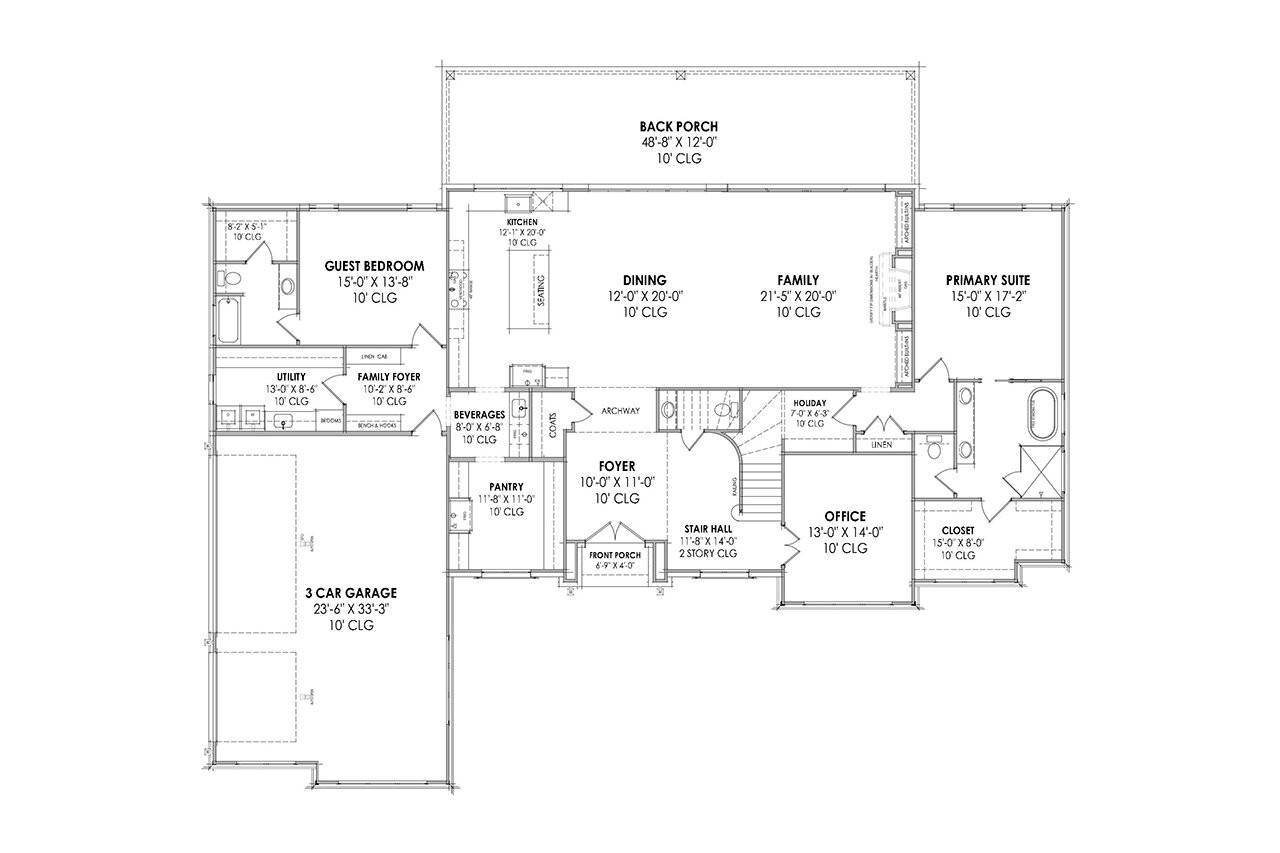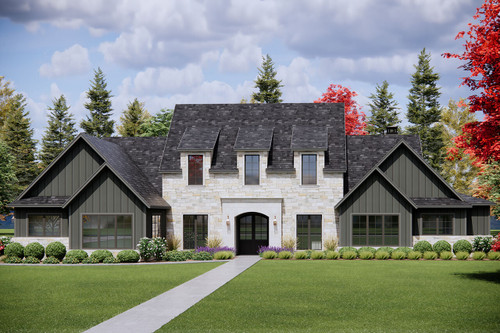Nestled in a serene landscape, this enchanting 4130 square foot European, French Country, farmhouse-inspired house plan is a dream come true for those who cherish elegance, comfort, and breathtaking views. This two-story abode masterfully combines the timeless charm of French Country architecture with the cozy allure of a farmhouse, creating a residence that is both sophisticated and inviting.
The exterior of this home is a picturesque blend of stone and batten board, giving it a sturdy yet graceful appearance. The large windows throughout the house not only flood the interior with natural light but also frame stunning views of the surrounding scenery. A covered front entry welcomes you, setting the tone for the warmth and style that await inside.
As you step through the front door, you are greeted by a spacious foyer that opens into a magnificent two-story stair hall. The elegant staircase winds upward, creating a striking focal point. Beneath the stairs, a conveniently located half bath offers accessibility for guests and family alike. Adjacent to the foyer is a well-appointed office, perfect for those who work from home or need a quiet space for reading and reflection.
Moving forward, the heart of the home unfolds in an expansive open-concept layout, seamlessly integrating the family room, dining area, and kitchen. The family room is a cozy haven, featuring a stately fireplace flanked by built-ins, ideal for displaying cherished mementos and housing entertainment systems. This space is designed for relaxation and gatherings, offering stunning views through its large windows.
The adjoining dining area is both stylish and functional, providing ample space for family meals and entertaining. It flows effortlessly into the gourmet kitchen, a culinary enthusiast’s paradise. This kitchen boasts an impressive array of features, including a beverage bar for casual refreshments, a walk-in pantry with its own refrigerator, and abundant counter space for meal preparation. Whether cooking for a family dinner or hosting a holiday feast, this kitchen is equipped to handle it all with grace and efficiency.
On the main floor, the master suite is a serene retreat. The master bedroom is generously sized, offering a peaceful sanctuary with views of the natural surroundings. The ensuite bathroom is a spa-like oasis, featuring a separate tub and walk-in shower, providing the ultimate in relaxation and convenience. A spacious walk-in closet completes this suite, offering ample storage for wardrobes of all seasons.
Also located on the main floor is a guest bedroom with its own private bathroom, ensuring visitors feel pampered and comfortable during their stay. An oversized laundry room offers practicality with ample space for sorting, folding, and organizing. Additionally, a holiday storage walk-in closet provides a dedicated space for seasonal decorations and items, keeping the home clutter-free and orderly.
Ascending to the second floor, you’ll find a versatile loft area, perfect for a secondary living space, playroom, or study area. This level also houses two additional bedrooms, each thoughtfully designed with comfort and privacy in mind. These bedrooms share a well-appointed bathroom, ensuring convenience and accessibility for family members or guests.
The outdoor living spaces are equally impressive. A covered back porch offers a tranquil setting for alfresco dining, morning coffee, or simply unwinding while enjoying the surrounding views. The side-entry three-car garage provides ample parking and storage space, with direct access to the mudroom, ensuring a seamless transition from outdoors to indoors.
In this exquisite European, French Country, farmhouse-inspired home, every detail is designed with style, comfort, and functionality in mind. From its charming exterior to its meticulously crafted interior, this house offers a perfect blend of elegance and warmth, making it an idyllic retreat for families seeking a timeless yet contemporary living experience.
























