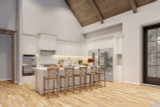Welcome to Huntcliff Manor, a stunning French Country style home that effortlessly combines European elegance with modern convenience. This four-bedroom, single-story house plan offers a thoughtful blend of luxury, practicality, and timeless charm. With its elegant exterior of brick and stone, the home is adorned with charming windows framed by classic shutters, creating a warm and inviting ambiance from the moment you arrive.
The home’s exterior immediately captivates with its blend of rustic stonework and traditional brick, a hallmark of European-inspired architecture. A covered entry welcomes you, providing a sheltered spot to greet guests or simply enjoy the view of the manicured front garden. The architectural details of the shutters, brick accents, and stonework exude a sense of old-world charm while maintaining a sophisticated and stately appearance.
As you step into the foyer, you are immediately greeted by an air of elegance. To your left is a private dining room or study, a flexible space that can be enclosed with optional French doors. This room offers the perfect setting for intimate dinners or could serve as a peaceful home office for remote work or study, its quiet seclusion making it an ideal retreat.
Straight ahead, the home opens into a spacious great room, the heart of Huntcliff Manor. Here, a cozy fireplace serves as the focal point, drawing you into the space and providing warmth and ambiance during cooler months. The great room seamlessly flows into the kitchen, creating an open and inviting atmosphere perfect for family gatherings or entertaining guests. With large windows overlooking the rear of the property, this space is flooded with natural light, enhancing the sense of openness and comfort.
The kitchen is a culinary dream, complete with a central island that offers plenty of counter space for meal prep and casual dining. A walk-in pantry, tucked neatly away, provides ample storage for all your kitchen essentials. Whether cooking for the family or hosting a dinner party, the kitchen’s functional design ensures everything is within easy reach. Just off the kitchen is access to a covered porch, where you can relax outdoors or cook in the optional outdoor kitchen. This space is ideal for summer barbecues or quiet mornings with a cup of coffee, extending the living area into the beautiful surroundings.
On one side of the home, you’ll find the master suite—a true sanctuary of luxury and privacy. The bedroom features access to the rear porch, allowing for quiet mornings spent outside. The master bathroom is a spa-like retreat, complete with a walk-in shower, a whirlpool tub for soaking, and dual vanities. The generous walk-in closet conveniently leads directly into the laundry room, a feature designed with convenience in mind.
On the opposite side of the home, two additional bedrooms share a well-appointed Jack and Jill bathroom, ensuring privacy and comfort for family members or guests. Each bedroom is spacious, with ample closet space, and offers easy access to the central living areas.
Practicality meets style with the three-car side-entry garage, which leads directly into a mudroom area featuring a kids’ nook—a perfect spot to store backpacks and shoes. A nearby half bathroom ensures convenience for both residents and guests.
But the surprises of Huntcliff Manor don’t stop on the main floor. The home’s walkout daylight basement offers an entirely new level of entertainment and living space. A home theater with a beverage bar sets the stage for movie nights and game-day celebrations. The adjoining kitchen area and game room, complete with its own fireplace, provide plenty of space for gathering and relaxing. The windows and exterior access to a covered patio seamlessly connect this lower level to the outdoors, making it a bright and inviting space.
Off to the side of the basement is a bonus future space, ready to be transformed into whatever suits your needs—whether it’s a home gym, art studio, or extra guest suite. There’s also an additional bedroom, perfect for extended family or guests, as well as a full bathroom and a second utility room that doubles as a safe room. This basement level even includes a storage garage, ideal for keeping seasonal items or outdoor equipment neatly tucked away.
Huntcliff Manor is a home that truly has it all—European elegance, modern amenities, and spaces designed for the way you live today. From the luxurious master suite and open-concept great room to the expansive entertainment spaces in the basement, this home effortlessly combines beauty, comfort, and practicality. Whether you’re enjoying a quiet evening by the fireplace or hosting a lively gathering in the outdoor kitchen, Huntcliff Manor provides the perfect backdrop for a life well-lived.












































