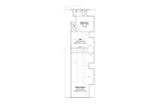Welcome to your dream home, where modern farmhouse aesthetics meet ranch-inspired charm in a stunning two-story design. This 4,081 square foot residence offers a perfect blend of contemporary style and rustic elegance, with expansive views and thoughtfully designed living spaces. With four bedrooms, covered front and back porches, and a side entry three-car garage, this home is designed for comfort, luxury, and timeless appeal.
As you approach this beautiful home, the first thing you'll notice is the welcoming covered front porch, perfect for greeting neighbors. The modern farmhouse design is evident in the sleek lines and harmonious blend of materials, while the ranch-inspired touches add a cozy, inviting feel.
Step through the front door into a spacious and inviting entry hall, where your journey into this spacious home begins. To the left, you'll find the master suite, a private sanctuary designed with your comfort in mind. This serene space features a vaulted ceiling, creating an airy, open atmosphere. The master bathroom is a spa-like retreat, complete with a walk-in shower, separate tub, private toilet, and dual vanities. The walk-in closet offers ample storage space, while the exterior access to the back porch allows for peaceful moments outdoors.
The heart of the home is the expansive open concept family room, dining area, and kitchen. The family room, with its cozy fireplace, is perfect for gatherings and quiet nights alike. Large windows allow natural light to flood the space, highlighting the elegant design and providing stunning views of the surrounding landscape. The adjacent dining area offers a seamless flow for entertaining, while the large kitchen is a chef’s dream. With a walk-in pantry, abundant counter space, and high-end appliances, this kitchen is both beautiful and functional, making meal preparation a delight.
Adjacent to the main living area is a versatile office or flex room, providing the perfect space for a home office, study, or playroom. On the opposite side of the master suite, you'll find an additional bedroom and bathroom, ideal for guests or family members. A guest suite with its own private bathroom offers comfort and privacy, making it perfect for longer stays. The oversized laundry room is conveniently located close to the bedrooms, making laundry day a breeze.
Venture upstairs to discover even more living space. The loft area is a cozy spot for reading or relaxing, while the bonus room offers endless possibilities – from a game room to a home theater. An additional bedroom and bathroom upstairs provide extra space for guests or family, ensuring everyone has their own private retreat.
The covered back porch is an extension of the home’s living space, offering a perfect spot for outdoor dining, entertaining, or simply enjoying the view. Whether you’re sipping your morning coffee or hosting a summer barbecue, this space allows you to make the most of the beautiful surroundings.
This modern farmhouse, with its ranch-inspired style, offers the perfect blend of luxury, comfort, and practicality. From the spacious entry hall to the serene master suite, from the open concept living area to the versatile upstairs retreat, every detail has been thoughtfully designed to create a home that is both beautiful and functional. The covered front and back porches, along with the side entry three-car garage, enhance the home’s appeal and provide ample space for outdoor living and storage.






























