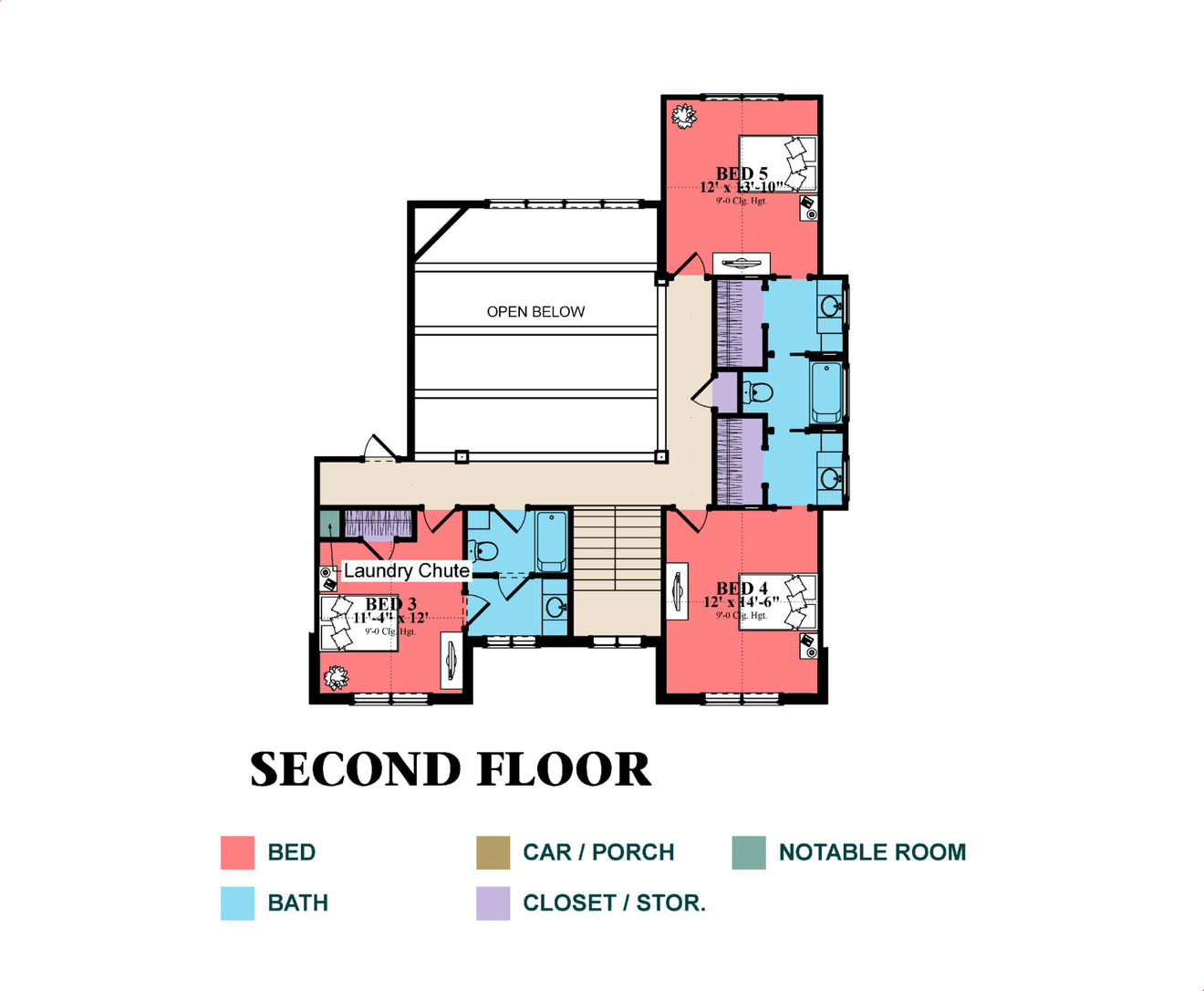In the serene embrace of nature, the Corbett Manor stands as a symbol of elegance and craftsmanship, perfectly complementing the landscape it occupies. Nestled on a spacious level lot, this craftsman style design harmoniously blends traditional charm with modern aesthetics. The picturesque setting of the Corbett Manor, especially suited for a corner lot plan, features a lush, meticulously landscaped garden, inviting peaceful afternoons outdoors and offering delightful views.
As you approach the residence, the grandeur of this two-story home immediately captivates your attention. The exterior, characterized by its sturdy brick walls and intricate wooden gables, exudes a warm, welcoming vibe. The symmetrical windows, adorned with classic shutters, add a touch of quaint elegance, reflecting the craftsman style design that is evident throughout the structure.
The front porch, generously proportioned and sheltered under the extended main roof, provides a cozy nook for relaxation or a casual chat with neighbors, enhancing the home’s curb appeal. Here, residents can enjoy the soft rustling of the trees and the gentle breezes that sweep across the property. This outdoor space is not just an entryway but a transition into a haven of tranquility and comfort, emblematic of the Corbett Manor’s thoughtful layout.
Entering the Corbett Manor, the spacious foyer opens up to a bright and airy family room where large windows bring the outdoors inside, offering unobstructed views of the verdant surroundings. The open plan design ensures that each living space flows seamlessly into the next, with the kitchen, dining, and living areas merged to foster a convivial environment for family gatherings. The modern kitchen, equipped with state-of-the-art appliances, features a large island and a walk-in pantry, catering to both the casual cook and the gourmet chef.
The first floor also hosts a unique feature—a guest suite with private access to a full bathroom, offering comfort and privacy for visitors. The office room adjacent to the living area provides a quiet corner for work or study, proving that the Corbett Manor is not just a place to live, but a space to thrive.
As we ascend to the second floor, the layout presents a private retreat for family members. The master suite, with its expansive bedroom, features a luxurious bathroom complete with dual vanities, a soaking tub, and a separate shower—promising a spa-like experience at home. Additionally, the second floor includes multiple bedrooms, each with ample closet space and easy access to well-appointed bathrooms, ensuring personal space and convenience for all residents.
A notable aspect of the Corbett Manor is its three-car garage, providing ample space for vehicles and storage. This addition is particularly advantageous for families or enthusiasts with multiple vehicles or those who appreciate extra storage for outdoor equipment.
Designed for a view lot, every room in the Corbett Manor is positioned to maximize the scenic vistas, with large windows framing the natural beauty outside. Whether it’s the lush greenery of spring or the frosted branches of winter, residents can enjoy the changing seasons in comfort and style.
In essence, the Corbett Manor melds classic craftsmanship with contemporary living, making it a perfect dwelling for those who appreciate beauty, functionality, and a connection to nature. This home is not just built; it’s crafted to provide a lasting legacy of comfort and style on a picturesque lot, creating a perfect backdrop for making lifelong memories.
























