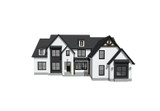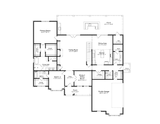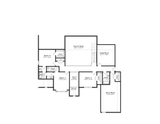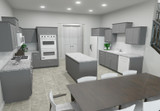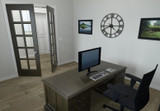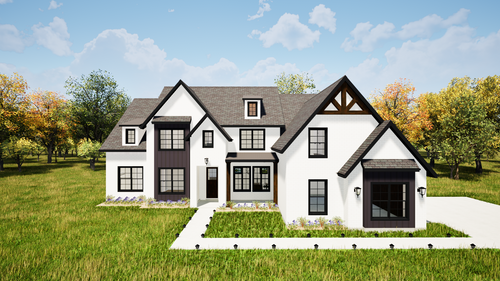The brilliant white facade of this modern farmhouse style house plan catches the morning light, creating a striking contrast with its dark trim and roof. The architecture blends contemporary elements with classic farmhouse aesthetics, featuring multiple steep gables, timber accents, and large windows that promise abundant natural light throughout the 4069 sq ft interior.
The exterior design showcases thoughtful details that define the modern farmhouse style: black-framed windows against crisp white walls, wooden beam accents in the gable peaks, and a welcoming front porch that invites outdoor living. This 2-story house plan balances sophistication with comfort, offering both visual appeal and practical living spaces.
Stepping inside through the front entry, a thoughtfully designed floor plan unfolds. The foyer provides a gracious introduction to the home, with sight lines that draw visitors inward. To one side, a flexible study or dining room offers a formal space for work or entertaining. This versatile area can adapt to the homeowners' needs, whether hosting holiday gatherings or creating a dedicated home office.
The heart of the home reveals itself as you move deeper into the floor plan. An expansive family room anchors the main living area, with dimensions that accommodate both intimate family gatherings and larger social events. The room's generous proportions create a sense of openness while maintaining a comfortable, inviting atmosphere. The family room enjoys close proximity to the kitchen and dining area in a casual arrangement that defines modern living.
The kitchen stands as a culinary showpiece with an efficient layout featuring a central island that serves as both workspace and casual dining spot. The nearby dining area provides a dedicated space for family meals while maintaining visual connection to the kitchen and family room. Adjacent to these spaces, a large walk-in pantry ensures ample storage for groceries and kitchen essentials.
Practical elements enhance daily living, with a conveniently placed mud room near the garage entrance, complete with built-in organization systems. A powder room and laundry room round out the main floor's functional spaces, ensuring convenience for family and guests alike.
The primary bedroom suite occupies a private corner of the first floor, offering a retreat-like atmosphere away from the home's busier areas. The bedroom itself provides generous space for relaxation, while the adjoining bathroom features dual vanities, a freestanding tub, and separate shower. Two walk-in closets complete this private sanctuary, offering abundant storage and organization.
A second bedroom on the main level features a private bathroom, creating an ideal arrangement for guests, an aging parent, or a child who prefers main-level living.
Ascending to the second floor reveals the remaining bedrooms of this 5-bedroom floorplan. Two of them share a Jack & Jill style bathroom, providing comfortable accommodations for family members or overnight guests, while the third is situated next to a hall bathroom. Each bedroom offers closet space and distinctive dimensions to suit different needs.
The upper level expands the home's functionality with a media room for movie nights and gaming sessions. A bonus room provides additional flexible space that could serve as a home gym, craft area, or playroom. The second floor's thoughtful design includes areas open to the family room below, creating dramatic vertical space that connects the two levels visually and allows natural light to flow throughout the home.
A rear porch is accessible from the family room and dining area, fostering the connection between indoor and outdoor living. An outdoor kitchen makes al fresco dining a breeze, the perfect excuse to entertain during the summer. Storage located off the porch is the ideal spot to store outdoor gear, gardening supplies, or holiday decor.
This modern farmhouse style house plan combines timeless aesthetic appeal with contemporary functionality. The 4069 sq ft of living space accommodates a growing family with room to spare, while the 5-bedroom floorplan provides flexibility for various living arrangements. The 2-story house plan creates distinct zones for activity and rest, ensuring that every square foot serves a purpose in this thoughtfully designed residence.


