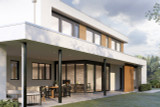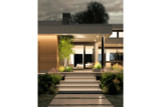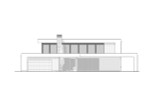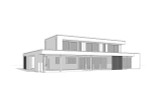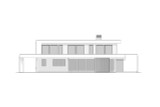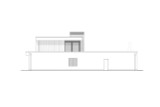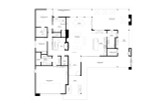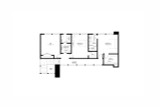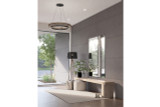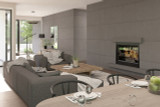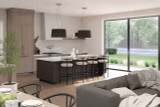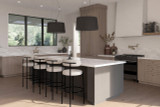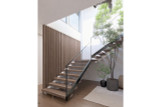The Long Beach house plan embodies the essence of contemporary coastal living, blending modern design elements with the relaxed atmosphere of a beachside retreat. This two-story, four-bedroom home is perfect for those who seek a vacation getaway or a year-round residence with stunning views and ample space for entertaining. With its sleek lines, flat roof, and a mix of stucco and siding, the Long Beach exudes a minimalist elegance that complements its beachside setting.
As you approach the Long Beach, the first thing that catches your eye is its striking exterior. The clean, modern lines are softened by the natural textures of the materials, creating a harmonious balance between contemporary architecture and the surrounding landscape. Large windows dominate the façade, inviting natural light to flood the interior and offering breathtaking views of the ocean or surrounding scenery.
Upon entering the home, you are greeted by a spacious foyer that sets the tone for the open-concept living area. The foyer seamlessly flows into the great room, where the large windows continue to bring the outside in, creating a bright and airy atmosphere. The great room is the heart of the home, featuring a sleek fireplace that adds warmth and a focal point for gatherings on cooler evenings. Whether you’re enjoying a quiet night in or hosting friends and family, this space offers the perfect setting for relaxation and connection.
Adjacent to the great room is the dining area, which is thoughtfully designed to maximize the home’s views. Lined with windows, the dining room is bathed in natural light during the day and offers a stunning backdrop for meals. A built-in buffet adds both style and functionality, providing a convenient space for serving and storage. The dining area also has exterior access, making it easy to transition from indoor to outdoor dining, whether you’re enjoying a casual brunch or an elegant dinner under the stars.
The kitchen in the Long Beach is a chef’s dream, combining modern aesthetics with practical design. Ample counter space and sleek cabinetry provide plenty of room for meal prep and storage, while the large walk-in pantry offers additional space with built-in shelving and even a sink for added convenience. This well-appointed kitchen ensures that everything you need is within easy reach, making cooking and entertaining a breeze.
The left side of the main floor is dedicated to the primary bedroom suite, offering a private retreat within the home. This space features exterior access, allowing you to step outside and enjoy the morning breeze or evening air right from your bedroom. The walk-in closet is a standout feature, with a skylight that fills the space with natural light, making it easy to organize and select your wardrobe. The ensuite bathroom is designed for relaxation, with a separate soaker tub and a walk-in shower that create a spa-like experience right at home.
A hallway on this level features a walk-in closet, providing additional storage space for linens, seasonal items, or anything else you need to tuck away. There’s also a versatile room that can serve as an additional bedroom or a home office, den, or studio, depending on your needs. This flexibility allows you to tailor the home to suit your lifestyle, whether you need space for guests, work, or hobbies. Nearby, the laundry room is outfitted with built-in storage, making laundry day efficient and organized. This area can also be accessed directly from the oversized two-car garage, which includes built-in cabinetry and a counter with a sink, providing a convenient workspace for projects or hobbies.
Completing the main floor is a half bathroom, perfectly positioned for guest use, ensuring that the more private areas of the home remain undisturbed.
As you ascend to the second floor, the Long Beach continues to impress with its thoughtful layout. Two additional bedrooms on this level provide comfortable accommodations, each designed with ample closet space and large windows that offer beautiful views and plenty of natural light. One of the bedrooms includes its own ensuite bathroom and a walk-in closet with space for a washer and dryer, adding an extra layer of convenience and privacy.
Another full-sized bathroom serves the second bedroom and any guests, ensuring that everyone has access to the amenities they need. A flex room on this level offers endless possibilities—whether you use it as a media room, home gym, or playroom, it’s a space that can evolve with your family’s needs. The room is also equipped with ample closet space, providing additional storage options.
The Long Beach house plan takes full advantage of its coastal setting with an extended outdoor living area that truly embodies the spirit of beachside living. The home features a wrap-around porch that seamlessly connects the interior spaces to the outdoors, providing multiple areas to relax and entertain. Whether you're sipping your morning coffee while watching the sunrise or enjoying an evening with friends, the porch offers the perfect vantage point. An outdoor fireplace serves as a cozy focal point, creating a warm and inviting atmosphere for cool nights by the sea. Adjacent to the fireplace is a well-equipped outdoor kitchen, allowing you to cook and dine al fresco with ease. This outdoor living space is designed to be an extension of the home, blurring the lines between indoor comfort and the natural beauty of the surrounding environment, making every day feel like a vacation.
The Long Beach house plan is more than just a place to live; it’s a lifestyle. Designed with modern elegance and coastal comfort in mind, this home offers everything you need to relax, entertain, and enjoy the beauty of beachside living. Whether you’re savoring the views from your expansive windows, hosting gatherings in your open-concept living space, or simply enjoying the privacy of your luxurious primary suite, the Long Beach is a home that invites you to slow down, breathe deeply, and savor the moments that matter most.




