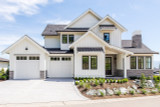Nestled in the heart of a serene countryside, the Millcreek house plan is a beautiful blend of modern farmhouse aesthetics and classic country influences. This two-story home embodies the perfect balance of rustic charm and contemporary elegance, offering a living space that is both welcoming and sophisticated.
As you approach the Millcreek, the exterior's captivating design immediately draws you in. The combination of shingles, batten board, and brick creates a visually stunning facade, while the covered front porch invites you to relax and enjoy the tranquil surroundings. This inviting space is a perfect spot to greet your guests. A two-car garage offers ample parking and storage, seamlessly integrating functionality with the home's charming aesthetic.
Stepping inside, you're greeted by a bright and airy foyer that sets the tone for the rest of the home. To the right, a study bathed in natural light provides an ideal space for a home office, reading nook, or creative studio. Large windows frame the room, offering picturesque views of the landscape and creating an inspiring environment.
Moving further into the home, you enter the great room, a spacious and inviting area designed for both relaxation and entertainment. A cozy fireplace serves as the focal point, adding warmth and character to the space. The open-concept layout flows effortlessly into the kitchen and dining room, making it perfect for hosting family gatherings and dinner parties.
The kitchen is a chef’s dream, featuring modern appliances, ample counter space, and a walk-in pantry that provides plenty of storage for all your culinary essentials. Adjacent to the kitchen, the dining room offers a seamless transition to the outdoors with exterior access to a covered patio at the rear of the home. This outdoor space is perfect for al fresco dining and features a dedicated grilling area, making it an ideal spot for summer barbecues and gatherings with friends and family.
Convenience is a key feature of the Millcreek’s design. A half bath is thoughtfully located on the main level for guests, while a mudroom/laundry room, with direct access from the garage, ensure that everyday chores are handled with ease. This practical space helps keep the home organized and clutter-free, providing a dedicated area for managing the demands of a busy household.
Ascending to the second floor, you’ll find the master suite, a true retreat designed for comfort and luxury. The master bedroom features a spacious layout with a walk-in closet that provides ample storage for your wardrobe. The ensuite bathroom is a spa-like sanctuary, complete with a separate soaking tub and walk-in shower, offering the perfect place to unwind and rejuvenate.
Two additional bedrooms on this level provide cozy and comfortable spaces for family members or guests. These rooms share a well-appointed bathroom, ensuring that everyone has their own space and privacy.
For those looking for additional living space, the Millcreek offers an optional finished basement plan that can be customized to suit your needs. This versatile area includes an extra bedroom with direct access to a covered patio, making it an ideal guest suite or private retreat. The basement also features a bathroom, a rec room with a wet bar, a TV room, a flex room, and a mechanical room, providing endless possibilities for entertainment, relaxation, and storage.
The Millcreek house plan is a masterful blend of modern farmhouse style and country charm, designed to meet the needs of today’s families while maintaining a warm and inviting atmosphere. Every detail has been carefully considered to create a home that is as beautiful as it is functional, offering a perfect backdrop for all of life’s moments. Whether you’re hosting a lively gathering, enjoying a quiet evening by the fire, or finding a peaceful retreat in the countryside, the Millcreek is a place where memories are made and cherished.
























































