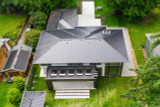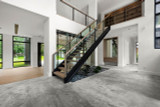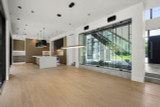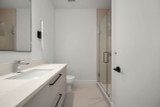Welcome to the Jefferson, an exquisite contemporary house plan that masterfully blends modern style with Prairie influences to create a luxurious and inviting home. This two-story masterpiece spans 4,003 square feet, offering a meticulously designed four-bedroom, three-and-a-half-bathroom floor plan that caters to both comfort and elegance.
The Jefferson's exterior is a stunning combination of siding, stucco, and stone, creating a visually captivating facade that seamlessly integrates with the surrounding landscape. A covered front entry welcomes you into this beautiful home, setting the tone for the elegance and sophistication that awaits inside. The side-entry three-car garage adds to the home's curb appeal while providing ample space for vehicles and storage.
As you step into the grand foyer, you are immediately greeted by a sense of luxury and spaciousness. To the left, a study with a built-in wardrobe offers a versatile space that can serve as a home office, library, or private retreat. This room's thoughtful design and ample natural light make it a perfect spot for focused work or quiet relaxation.
Further into the home, the great room unfolds before you, featuring large view windows that frame stunning views and a fireplace with a sitting hearth that invites cozy gatherings. This expansive room is designed for both relaxation and entertainment, providing a warm and welcoming atmosphere for family and friends.
The open-concept layout of the Jefferson ensures that the great room flows seamlessly into the dining room and kitchen, creating a cohesive and inviting living space. The dining room is a showstopper, boasting a built-in wine wall that adds both functionality and flair. This elegant space is perfect for hosting dinner parties or enjoying family meals.
The adjacent luxury kitchen is a chef's dream, featuring modern appliances, ample counter space, and sleek finishes. A large island serves as the centerpiece, providing additional workspace and seating for casual dining. The kitchen opens to a spacious butler's pantry, which then leads to a separate pantry, ensuring that storage and organization are never an issue.
From the dining and kitchen area, you can access the covered patio, complete with an outdoor kitchen. This space is ideal for alfresco dining, summer barbecues, or simply enjoying the fresh air and beautiful views.
Convenience is key in the Jefferson, with a thoughtfully placed half bath near the main living areas. The garage entrance leads into a well-designed mudroom with a built-in bench, a storage room with crawlspace access, and the laundry room. This practical space ensures that daily routines are efficiently managed and that clutter is kept out of the main living areas.
Ascending to the second floor, you will find a loft area that overlooks the foyer. This versatile space features built-in cabinetry and can serve as lounge area, playroom, or study space.
The master suite is the epitome of luxury, featuring large view windows that flood the room with natural light and offer breathtaking views. A fireplace adds warmth and ambiance, creating a perfect retreat at the end of the day. The en-suite bathroom is a spa-like sanctuary, complete with a separate soaking tub, walk-in shower, dual vanities, a private toilet, and a spacious walk-in closet.
Three more spacious bedrooms are located on this level, each with its own private bathroom, ensuring comfort and privacy for family members and guests alike. These well-appointed rooms are perfect for children, guests, or even a home office or hobby room.
The Jefferson is more than just a house; it is a luxurious home designed to cater to every aspect of modern living. From its stunning exterior to its thoughtfully designed interior spaces, every detail has been carefully considered to create a home that is both beautiful and functional. Whether you are entertaining in the great room, cooking in the gourmet kitchen, or relaxing in the master suite, the Jefferson offers a perfect blend of comfort and sophistication



















































































































