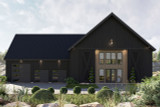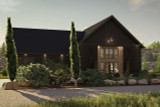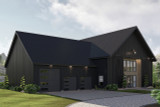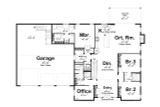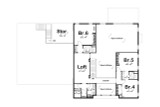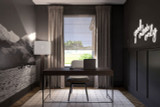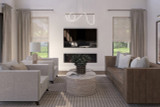Welcome to the Gillette, a house plan that beautifully combines the rustic charm of a barndominium with the modern appeal of farmhouse design. This spacious home offers a well-thought-out six-bedroom floor plan, designed to provide both comfort and functionality for a large family or those who love to entertain. With its expansive layout, the Gillette brings together the best of both worlds: a cozy, farmhouse feel with the open and flexible spaces of a barndominium, all wrapped in a striking batten board exterior.
The Gillette’s exterior is as charming as it is practical, with its clean lines and vertical batten board siding giving the home a sense of height and modern simplicity. The three-car front entry garage blends seamlessly into the home’s facade, maintaining a clean, cohesive look. This garage offers plenty of space for vehicles, storage, or even a workshop area, with an additional storage space on the second level, making it perfect for anyone who enjoys projects or needs extra room for hobbies.
As you step into the home, you're welcomed by a thoughtful entryway designed for convenience and organization. The entry features a closet on each side, ideal for storing coats, shoes, and seasonal items. To the left, you’ll find a spacious office, a perfect spot for working from home or managing household tasks. Nearby, there’s a half bath and a conveniently located laundry room, making daily chores a breeze. On the opposite side of the entryway, two bedrooms share a Jack-and-Jill bathroom, ensuring privacy while maximizing space. This area is perfect for children, guests, or even an in-law suite, giving everyone their own comfortable space.
From the entry, the home opens up into the heart of the living space—a dining room that seamlessly flows into the great room. The open-concept design is perfect for modern living, encouraging togetherness and interaction, whether you’re hosting a family gathering or enjoying a quiet night in. The great room is centered around a cozy fireplace, creating a warm and inviting atmosphere. Large windows and a sliding door offer access to the covered patio at the rear of the home, making it easy to transition from indoor to outdoor living. Whether you’re grilling, dining outside, or simply relaxing, the patio becomes an extension of the great room.
The kitchen is a highlight of the home, positioned just off the great room and open to the main living areas. It’s designed for both style and functionality, with ample counter space, modern appliances, and a layout that encourages ease of movement. This open kitchen makes it easy to entertain while preparing meals, ensuring you never feel disconnected from the activity happening in the great room.
On the other side of the kitchen, tucked away for privacy, is the master bedroom. This luxurious suite is designed for relaxation and comfort, with its spacious layout and thoughtful details. The master bathroom features both a walk-in shower and a separate soaking tub, offering the perfect place to unwind. The walk-in closet is equally impressive, complete with a washer and dryer area, adding a touch of convenience to your daily routine. With everything you need right in the master suite, you can enjoy a peaceful, private retreat within your own home.
The garage leads directly into the home’s mudroom, designed to help keep things organized and tidy. A built-in bench and hooks provide the perfect spot to drop off shoes, coats, and bags, keeping the rest of the home clutter-free. There’s also a catch-all area nearby, perfect for storing keys, mail, or anything you need to grab quickly on your way out the door.
Upstairs, the Gillette continues to impress with its versatile and spacious layout. A loft space at the top of the stairs offers a cozy spot for a play area, reading nook, or additional living space. The loft leads to a bedroom with a built-in desk, making it ideal for a study space or home office. A catwalk connects the loft to two more bedrooms, which share another Jack-and-Jill bathroom, ensuring privacy while providing easy access between rooms.
The second level also features additional storage space, perfect for seasonal items, games, or family keepsakes. This space is even designated as a media storage room, ideal for keeping your entertainment equipment neatly tucked away. To top it off, a second-floor laundry room adds even more convenience, eliminating the need to carry laundry up and down the stairs.
The Gillette is more than just a house—it’s a modern farmhouse designed for today’s lifestyles. Its blend of farmhouse warmth, barndominium flexibility, and modern convenience makes it the perfect home for families of all sizes. Whether you’re enjoying the open great room, working in the upstairs loft, or relaxing in the master suite, the Gillette offers a lifestyle that’s comfortable, functional, and full of charm. With six bedrooms, spacious living areas, and thoughtful details throughout, this home is designed to meet your every need, while providing the warmth and character that make it truly unique.

