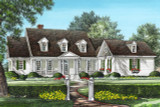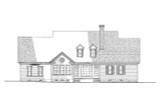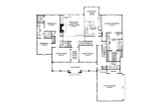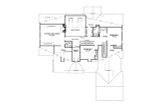Step into the Brookside, a quintessential cottage style house plan inspired by the serene aesthetics of country and farmhouse living. Spanning an impressive 3933 sq ft, this 1.5 story home plan embodies a harmonious blend of classic design and modern convenience, offering a spacious yet intimate sanctuary for families.
The charm of Brookside begins with its exterior, showcasing elegant lap siding that exudes a timeless appeal. The inviting front porch, complete with quaint dormer windows above, sets the stage for cozy afternoons and warm welcomes. This picturesque façade is a testament to the thoughtful design that merges beauty with functionality.
Upon entering the home, you are greeted by a grand foyer with a two-story ceiling that amplifies the sense of space and light. To the left, a formal living room provides a perfect setting for intimate gatherings or quiet moments of reflection. On the opposite side, the formal dining room awaits, ideal for hosting memorable dinners and celebrations.
Proceeding straight ahead, you pass a convenient closet and the staircase, arriving at the heart of the home—the family room. Here, the ceiling soars to a second story, creating an airy and expansive atmosphere. A cozy fireplace anchors the room, inviting family and friends to gather around. The family room seamlessly transitions into the kitchen, emphasizing the open concept design that enhances connectivity and flow.
The well-appointed kitchen features a peninsula that offers additional counter space and casual seating. A built-in desk provides a practical spot for managing household tasks, while a spacious wall pantry ensures ample storage for culinary essentials. The adjacent breakfast area, bathed in natural light from surrounding windows, is the perfect place to enjoy morning meals and casual dining.
On the left side of the house, two charming secondary bedrooms share a Jack & Jill bathroom, complete with a delightful window seat that adds a touch of whimsy. This thoughtful layout provides both privacy and convenience, making it ideal for children or guests. A nearby powder room offers additional functionality for visitors.
The right wing of the house is dedicated to the luxurious master suite. This private retreat features a spacious bedroom and an ensuite bathroom designed for ultimate relaxation. Indulge in the whirlpool tub, enjoy the separate shower, and take advantage of the dual vanities with a dressing table in between. The private toilet area and an expansive walk-in his and hers wardrobe complete this sanctuary. Down the hall, the utility room simplifies household chores, while the 2-car garage with a designated storage closet provides ample space for vehicles and belongings.
Ascending the stairs, you will find two more beautifully designed bedrooms that share a full hall bathroom. A convenient half bathroom is also available for guests. The balcony overlooking the family room below adds a touch of elegance and connection between the two levels. Ample storage solutions throughout the upper floor ensure everything has its place. For those seeking even more space, the bonus future recreation room offers an additional 428 sq ft of potential living area, perfect for a home gym, playroom, or entertainment space.
The Brookside house plan is a masterful blend of cottage charm and country elegance, providing a versatile and spacious layout that caters to modern family living. With its thoughtful design, abundant storage, and luxurious touches, this home plan promises a lifestyle of comfort and style. Embrace the warmth and sophistication of Brookside, where every detail is crafted to create a haven of beauty and function.
“Mama!” “Mama…” cried my little brother. Never could I go anywhere without having to take this little fellow along. Everything I did, he wanted to do. Once in a while I wanted to be just with my friends, so in a desperate moment, I assured him that the green thing growing in the garden was delicious. Believing me, as always, A.T. bit in to the shiny green treasure. That night it burned so much when I sat down [after my mother finished with me] as it burned A.T.’s mouth when he ate the tempting “hot” pepper. Memories of that sibling moment greatly amuse me when thinking of your bustling family as it was - in the Brookside.














