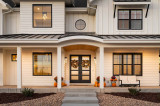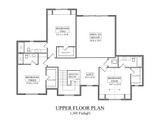The Develyn is a stunning two-story modern farmhouse plan offering 5,288 square feet of thoughtfully designed living space across three levels. This expansive five-bedroom home combines contemporary styling with practical functionality, featuring a main floor primary suite, spacious entertaining areas, and versatile bonus spaces that adapt to your family's changing needs.
The exterior showcases classic modern farmhouse architecture with vertical siding, multiple gable peaks, and contrasting roof accents that create exceptional curb appeal. Expansive windows flood the interior with natural light while covered porches on multiple sides extend your living space outdoors. The main floor features a welcoming covered front porch and an impressive rear covered patio measuring 18 feet by 16 feet, perfect for outdoor dining and entertaining throughout the seasons. A generous side patio provides additional outdoor living opportunities, making this home ideal for families who embrace indoor-outdoor living.
Upon entering The Develyn, you're greeted by a thoughtfully designed main floor that encompasses 2,603 square feet of living space. The open concept floor plan seamlessly connects the kitchen, dining room, and living room, creating an inviting atmosphere for both everyday family life and entertaining guests. The gourmet kitchen features a spacious layout measuring 16 feet by 17 feet with a large pantry and convenient mudroom access. The adjacent dining room provides elegant space for formal meals, while the living room offers comfortable gathering space with direct access to the rear covered patio.
The main floor primary bedroom suite serves as a private retreat measuring 17 feet by 20 feet, offering luxury and convenience on a single level. This spacious master suite includes a well-appointed walk-in closet and a spa-like en-suite bathroom, providing everything needed for comfortable daily living without climbing stairs. The main floor also features a versatile den measuring 14 feet by 12 feet, perfect for a home office, study, or quiet reading space. A centrally located laundry room and mudroom with direct garage access enhance the home's functionality and keep daily activities organized.
The four-car garage is a standout feature of The Develyn house plan, providing exceptional storage and parking capacity for multiple vehicles, recreational equipment, and seasonal items. This oversized garage connects seamlessly to the home through the practical mudroom, making trips with groceries or gear effortless regardless of weather conditions.
The upper level adds 1,305 square feet of finished space with three additional bedrooms and thoughtful design elements. Bedroom two measures 13 feet by 15 feet, bedroom three offers 13 feet by 13 feet of space, and bedroom four provides a generous 14 feet by 12 feet. Two full bathrooms on this level ensure comfortable accommodations for family members and guests alike. An open loft area measuring 8 feet by 8 feet overlooks the main living spaces below, creating architectural interest and providing flexible space for a reading nook, homework station, or creative corner.
The lower level of The Develyn floor plan provides an impressive 1,380 square feet of additional space, featuring a massive recreation room measuring 44 feet by 18 feet that's perfect for a home theater, game room, fitness center, or entertainment hub. A fifth bedroom on this level measures 11 feet by 14 feet with an adjacent full bathroom, ideal for guests, older children seeking independence, or multi-generational living arrangements. Substantial unfinished storage areas ensure the home remains organized with designated spaces for seasonal decorations, sporting equipment, and household items.
The Develyn house plan is ideal for growing families needing room to spread out, multi-generational households seeking privacy and togetherness, or homeowners who love to entertain and need versatile spaces. With its main floor primary suite for aging-in-place convenience, four-car garage for vehicle enthusiasts, and expansive recreation room for family fun, this modern farmhouse design delivers sophisticated style and exceptional functionality. The combination of 5,288 total square feet, five bedrooms, multiple living areas, and abundant storage makes The Develyn a remarkable home plan that accommodates active lifestyles while providing comfort and elegance throughout every level.






















