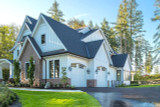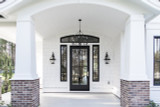Nestled amidst the serene countryside, the Campbell Valley house plan epitomizes the charm of Traditional style, enhanced with inspirations from Craftsman and Farmhouse aesthetics. This expansive 3867 sq ft, two-story residence offers an inviting and functional layout that effortlessly blends elegance and comfort, making it the ideal home for families and entertainers alike.
As you approach the Campbell Valley home, the exterior captures your attention with its harmonious blend of batten board, brick, shingle, and lap siding. The architectural fusion creates a picturesque facade that feels both timeless and welcoming. The covered front porch, featuring a graceful curved roof, invites you to step inside.
Upon entering, you are greeted by a foyer with a soaring 2-story ceiling that sets a grand tone for the home. To your left, the staircase curves upward gracefully, leading to the private quarters on the second floor. On the right, the formal dining room awaits, perfect for hosting special occasions and holiday gatherings, where cherished memories are sure to be made.
Continuing straight ahead, you pass by a convenient closet, ideal for storing coats and guests' belongings. Further along to the left, a short corridor leads you to a stylish powder room and a serene study, providing a quiet space for work or relaxation.
The heart of the home unfolds in the expansive open concept living area. The great room, anchored by a cozy fireplace, is a perfect gathering spot for family and friends. This space seamlessly flows into the dining area and the luxurious kitchen, creating a cohesive and airy atmosphere. The kitchen is a chef's dream, featuring wall ovens and a separate fridge and freezer along one wall. The large central island, with seating for six, incorporates the sink and dishwasher, making meal preparation and cleanup a breeze. Sunlight pours in through abundant windows, and French doors open to the covered patio at the back of the house, blurring the lines between indoor and outdoor living.
A butler's pantry connects the great room to the formal dining room, offering additional storage and serving space. Adjacent to the kitchen, the walk-in pantry leads to the mudroom, where a bench and hooks provide practical storage solutions. This area also connects to the two-car garage, ensuring a smooth transition between the car and the home. For those needing additional vehicle or hobby space, the Campbell Valley house plan pairs perfectly with the Campbell Valley detached garage plan, offering extra flexibility and convenience.
Ascending the curved staircase to the second floor, you arrive at a versatile loft area, perfect for a secondary living space or a play area for children. Conveniently located nearby is the utility room, making laundry chores more manageable.
The second floor hosts four beautifully appointed bedrooms. Two of the bedrooms share a Jack & Jill style bathroom, offering a practical solution for siblings or family members. The third bedroom boasts a private bathroom, providing an ideal guest suite.
The crown jewel of the upper level is the master suite. This luxurious retreat features a vaulted ceiling and a private covered balcony, offering a tranquil space to unwind. The ensuite bathroom is a sanctuary of relaxation, with a dual sink vanity, a deep soaker tub, a walk-in shower, and a private toilet. Completing the suite is an expansive walk-in closet, providing ample storage for wardrobes and accessories.
The Campbell Valley house plan is a masterpiece of home design, thoughtfully crafted to offer an exceptional living experience. Its blend of Traditional charm and modern amenities ensures that it is not just a house, but a beloved home where memories are made and cherished.







































