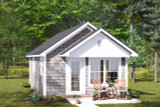Welcome to the charming world of this cottage-style tiny house, where simplicity meets elegance in perfect harmony. Designed to offer a cozy yet efficient living space, this single-story, single-bedroom home is the ideal retreat for anyone seeking a compact yet stylish residence. Whether you're looking for a minimalist lifestyle, a downsized forever home, or a weekend getaway, this cottage plan has all the essentials packed into a thoughtfully designed layout. Its quaint exterior, combined with a surprisingly spacious interior, makes this tiny home feel much larger than its footprint suggests.
The exterior of the house is adorned with a combination of shingles and lap siding, creating a timeless and inviting look. The contrast between the textures adds depth and character, giving the home an appealing aesthetic that fits perfectly within a natural setting, whether nestled in the woods, by a lake, or in a quaint suburban neighborhood. The charming façade is further enhanced by its clean lines and well-placed windows that invite natural light to flood the interior. As you approach the home, its modest size invites a sense of coziness and warmth, while the well-crafted details promise the comfort that awaits inside.
Step through the front door, and you’re welcomed into the heart of the home: the living room. Despite the home’s small footprint, the vaulted ceiling in the living room immediately creates a sense of openness and airiness. The high ceilings not only make the space feel larger but also add an element of architectural charm that elevates the overall design. The living room is perfect for relaxing after a long day, with plenty of room for comfortable seating and entertainment. Whether you’re unwinding with a book or hosting a movie night, this space feels inviting and intimate, yet not cramped.
Connected to the living room is the kitchen, a functional yet stylish space that continues the home’s theme of efficiency without sacrificing comfort. The kitchen features everything you need for everyday living, including ample counter space and room for modern appliances. In one corner, a dedicated area for a stackable washer and dryer is cleverly incorporated, allowing you to take care of laundry without needing a separate room. This smart design maximizes the use of space and keeps the home’s layout streamlined and clutter-free.
The bedroom, located just off the main living area, is a private sanctuary designed to offer a peaceful retreat. The room is spacious enough for a comfortable bed and additional furniture yet retains the cozy feel that defines this tiny house. One of the standout features of the bedroom is the walk-in closet, which provides ample storage space for clothes, shoes, and personal items. In a home this size, storage is key, and this closet offers a solution that is both functional and stylish. Additionally, the bedroom has its own private exterior access to the rear of the home, offering a convenient way to step outside and enjoy the fresh air without having to go through the main living area.
The full-size bathroom in this tiny home is another example of thoughtful design. Despite the small footprint, the bathroom features a shower-tub combination, allowing for both quick showers and relaxing baths. The layout ensures that the bathroom feels comfortable, not cramped, with enough space for all your essentials. Its proximity to both the bedroom and living areas makes it easily accessible, yet it remains a private space.
Every inch of this tiny house plan has been carefully designed to offer functionality without sacrificing style. The single-story layout eliminates the need for stairs, making it perfect for those seeking easy access and mobility. While compact, the home offers a sense of flow and openness, thanks to the vaulted ceilings, clever storage solutions, and efficient use of space. Whether you’re downsizing or simply embracing a simpler way of living, this cottage-style tiny house provides everything you need to live comfortably, all within a charming, beautifully designed package.
























