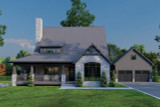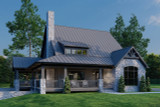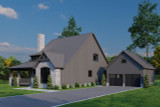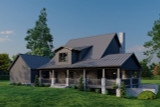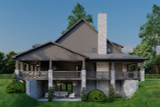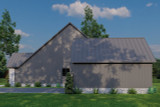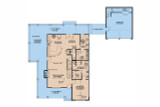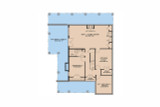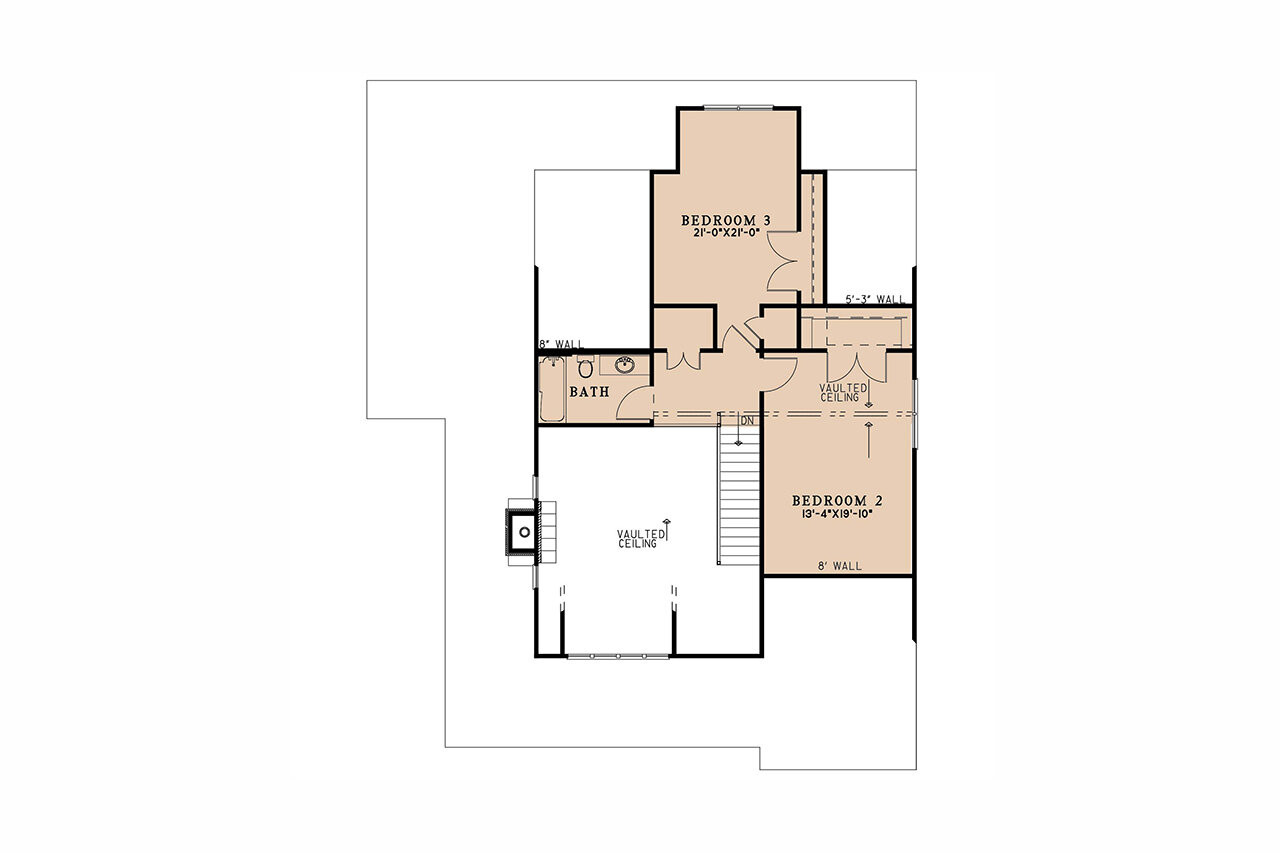The Appalachian Trails home plan invites you into a world where rustic elegance meets modern convenience. This 3798 sq ft mountain rustic-style home plan is designed to blend seamlessly with its surroundings, featuring a charming exterior of batten board and stone. A stately stone chimney adds to the timeless mountain aesthetic, rising prominently against the rich natural landscape and offering warmth and character both inside and out. Built with a spacious front view lot in mind, this 2-story house plan celebrates its surroundings, inviting the beauty of nature into every corner of its thoughtfully designed spaces.
The house welcomes you with a wraparound covered porch, offering ample outdoor space perfect for quiet mornings or gathering with family and friends. This porch extends around the home, providing access to different outdoor living spaces and connecting to the detached 2-car garage through a breezeway. The garage itself features additional storage space and an attic, making it as practical as it is convenient. This covered breezeway not only links the garage to the main house but also enhances the home’s sense of cohesion and ease of access, making it ideal for daily living in a mountainous setting.
Upon entering the front door, you step directly into the heart of the home: a great room that embodies both grandeur and intimacy. Here, a soaring 2-story vaulted ceiling frames the space, making it feel open and welcoming, while the gas fireplace along the left wall provides a cozy focal point, ideal for gathering on chilly evenings. The great room is a perfect blend of rustic charm and modern comfort, with ample natural light that filters in from large windows, allowing stunning outdoor views to enhance the space.
Moving forward, the home flows seamlessly into the kitchen, designed with both aesthetics and functionality in mind. The kitchen centers around a unique curved peninsula snack bar, an ideal spot for casual meals or socializing during meal preparation. Equipped with a wall pantry for ample storage, this kitchen is ready to meet the needs of any culinary endeavor. Just beyond the kitchen, a dining area awaits, perfectly situated to capture scenic views and provide easy access to the wraparound porch through elegant French doors. This indoor-outdoor connection makes it easy to step outside for an al fresco meal or to savor a coffee on the porch, immersed in the serene landscape.
Adjacent to the great room, you’ll find the master suite—a luxurious retreat located at the front of the house. This private oasis boasts a vaulted ceiling, adding an airy and spacious quality, while the ensuite bathroom provides every modern convenience. The master bathroom features a dual-sink vanity, a walk-in closet, a freestanding soaking tub, a walk-in shower, and a private toilet area, creating a spa-like sanctuary for relaxation and rejuvenation.
Near the dining area, a series of practical spaces enhance the home’s functionality. A half bath for guests sits conveniently nearby, while a mudroom with a sink provides a space to tidy up after outdoor adventures. The mudroom connects directly to the porch, ideal for days spent hiking or exploring the landscape. A laundry room completes this wing of the home, streamlining daily chores and adding extra convenience.
Ascending to the second floor, you’ll find two additional spacious bedrooms, each featuring large closets and sharing a well-appointed hall bathroom with a shower/tub combination. These rooms provide comfortable accommodations, perfect for family members or guests, with a cozy and welcoming ambiance.
The walk-out basement of the Appalachian Trails house plan extends the home’s versatility, offering a range of spaces tailored for both relaxation and entertainment. Here, you’ll find a fourth bedroom with direct access to a hall bathroom, ideal for guests or extended family. The large den or game room is designed for leisure, complete with a second gas fireplace and a wet bar, creating a perfect space for gatherings. This level also includes a dedicated fitness room with a storage closet and a secure safe room for added peace of mind. French doors lead from the basement out to a covered patio, seamlessly connecting indoor and outdoor spaces and extending the home’s living area into the landscape.
With its robust mountain rustic charm, thoughtful design, and an array of indoor and outdoor spaces, the Appalachian Trails home plan is a celebration of natural beauty and comfortable living. From the wraparound porch to the vaulted great room, every detail is crafted to invite the outdoors in and provide a perfect sanctuary for mountain living.

