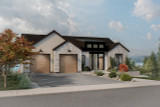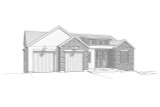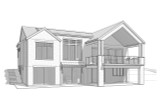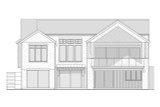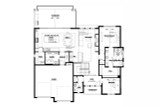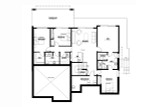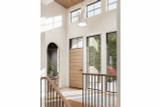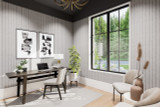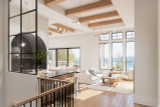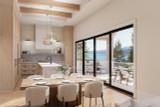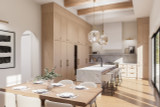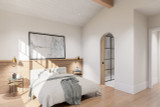The Oakhaven is a stunning contemporary style house plan with a subtle ranch influence, seamlessly blending modern elegance with functional living. This 1-story house plan, with an expansive 4 bedroom floorplan and 3,786 sq ft of thoughtfully designed space, offers the perfect harmony of style, comfort, and utility. Its striking design and purposeful flow make it a dream home for families, entertainers, and those who appreciate breathtaking views.
The exterior is a masterpiece, artfully combining stucco, stone, and siding to create a contemporary yet timeless aesthetic. A large dormer graces the entryway, welcoming you to the covered stoop where craftsmanship meets charm. Stylish sconces highlight the twin garage doors, enhancing the home’s curb appeal. Nestled on a sloping lot, the Oakhaven is designed to take full advantage of natural landscapes, making it ideal for a scenic or view lot.
Stepping into the foyer, a sense of openness greets you. To your right, the office offers a quiet sanctuary with its vaulted ceiling and abundant natural light—perfect for working from home. To your left, a convenient half bathroom serves guests. As you move forward, the staircase to the walk-out basement catches your eye, leading to an expansive lower level waiting to be explored. Just past the stairs, an inviting bar area with a sink and seating provides a seamless transition to the home’s social hub.
The heart of the Oakhaven lies in its great room—a warm and sophisticated space with a stunning tray ceiling and a fireplace anchoring the right wall. The room feels effortlessly grand, yet cozy, and large windows stretch across the back wall, flooding the space with natural light. These expansive windows also frame the outdoors, making the great room and adjoining areas perfect for a view lot.
Flowing seamlessly from the great room is the open-concept dining area and the thoughtfully designed kitchen. With its blend of luxury and practicality, the kitchen is a chef’s delight. A central island features a built-in sink and dishwasher, while a dedicated coffee bar and wine fridge elevate daily living. The walk-in pantry is an organizer’s dream, complete with a freezer to meet all storage needs. Sliding doors from the dining area open to a covered deck equipped with a grilling station, perfect for summer barbecues and outdoor gatherings.
Tucked to one side of the main level is the private primary suite, a tranquil retreat with a vaulted ceiling. The luxurious ensuite bathroom features a dual sink vanity, a private toilet, and a stunning wet room containing a spacious shower and a freestanding tub. Beyond the ensuite, the walk-in closet is both roomy and efficient, meeting all your wardrobe storage needs.
Practicality is a cornerstone of this home plan. A mudroom and adjoining laundry room connect directly to the garage, keeping daily comings and goings organized. The garage itself offers ample storage space, ensuring the home remains as clutter-free as it is stylish.
Downstairs, the walk-out basement foundation expands the possibilities for entertainment and family living. The spacious recreation room includes a bar, creating the perfect place for casual gatherings or game nights. Three generously sized bedrooms provide ample accommodation for family or guests. A second laundry room adds convenience to lower-level living. A dedicated gym, shared Jack-and-Jill bathroom, an additional full hall bathroom, and thoughtfully designed storage spaces round out the basement amenities.
Outside, the covered patio mirrors the upper deck, connecting the lower level to the outdoors and enhancing the home’s ability to entertain year-round. Whether hosting friends or enjoying quiet family evenings, this additional space offers endless opportunities for relaxation.
The Oakhaven’s perfect balance of modern design and functional flow makes it an unparalleled home plan. With its breathtaking 1-story layout, luxurious features, and an accommodating 4 bedroom floorplan, it is a standout for families seeking comfort, style, and modern living in a timeless setting.



