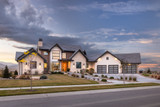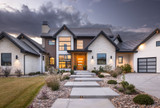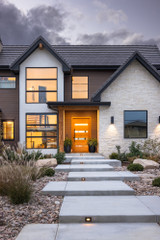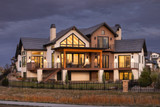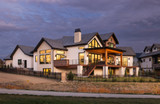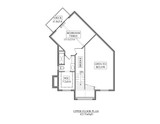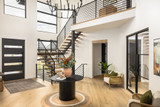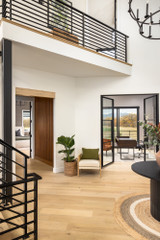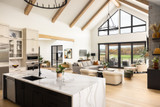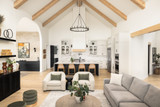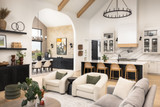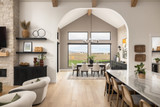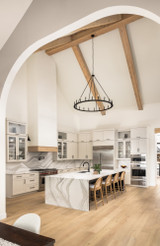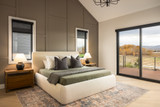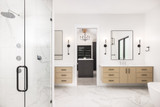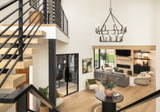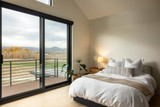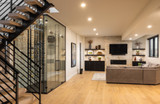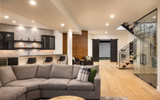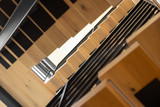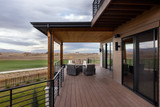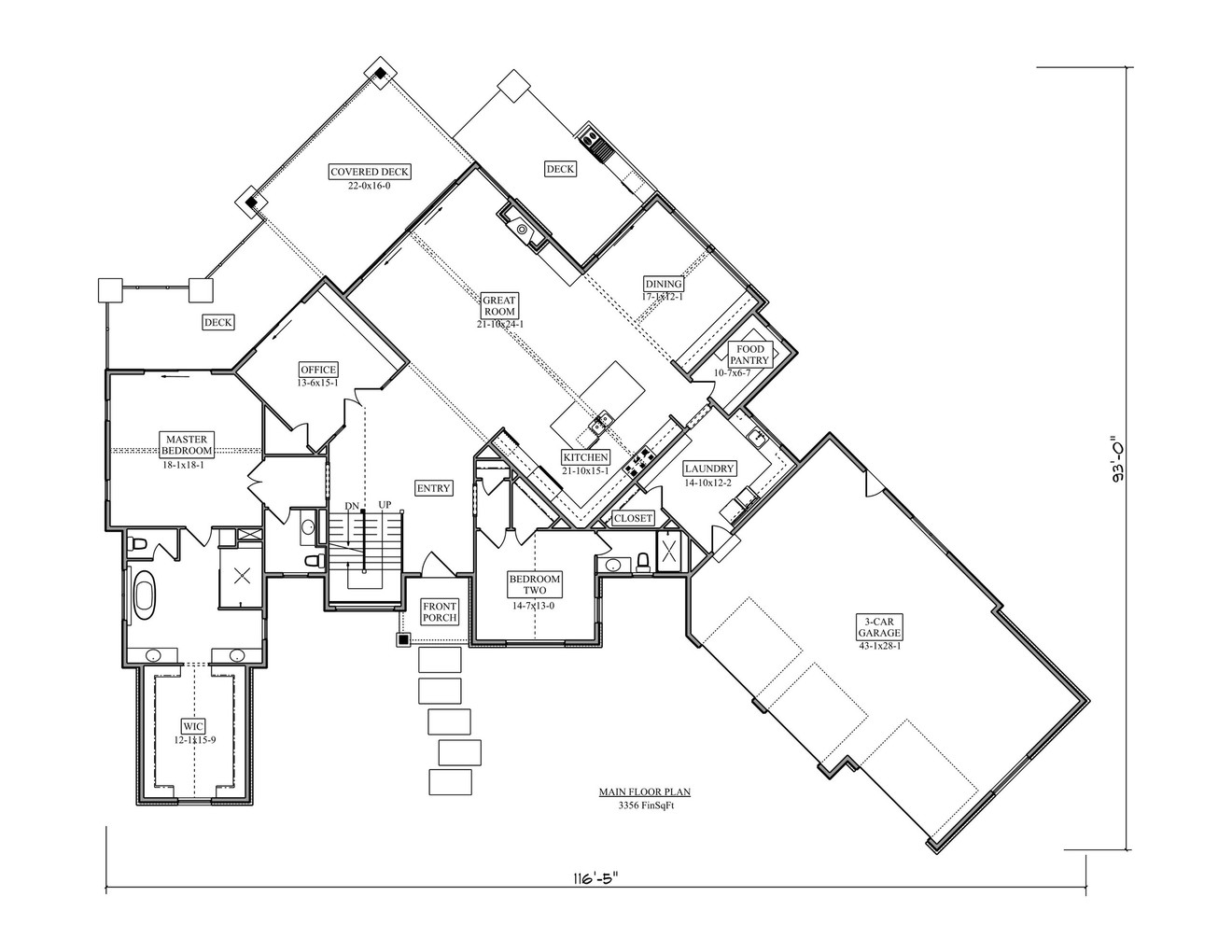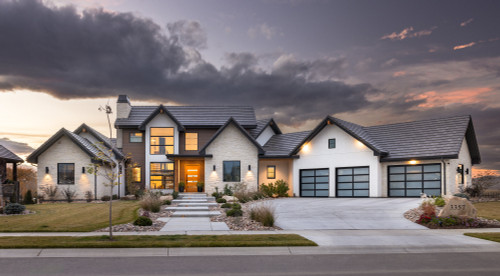The Rowley Downs reveals itself against a dramatic sky, its distinctive silhouette creating an immediate impression of thoughtful design and architectural harmony. This modern craftsman style house plan balances contemporary angles with traditional elements, featuring a striking façade with multiple roof planes and a mixture of exterior materials that add depth and visual interest.
At 3778 sq ft, this 1.5-story house plan offers spacious, intelligently designed living areas within a footprint that feels both substantial and welcoming. The exterior showcases clean lines and premium materials, with large windows that promise abundant natural light for the interior spaces. Three garage doors suggest ample parking space, while the dramatic entrance with illuminated steps invites visitors inward.
Upon entering through the front door, the home's innovative floor plan reveals itself. The main level features an open concept design that centers around a great room measuring over 21 feet in length. This communal space flows seamlessly into the dining area, creating an expansive environment for both everyday living and entertaining. Floor-to-ceiling windows in the great room ensure this central space is filled with natural light regardless of the time of day.
The kitchen stands as a culinary showpiece, featuring a practical layout with premium fixtures and finishes. Adjacent to the kitchen, a generously sized food pantry provides ample storage space for provisions and small appliances. Nearby, a dedicated laundry room offers convenience with over 14 feet of functional space, eliminating the need to transport laundry between floors.
This thoughtfully designed 3-bedroom floorplan places the master bedroom suite on the main level—a feature increasingly sought after by homeowners seeking long-term accessibility. The master retreat includes a spacious bedroom, luxurious bathroom with separate shower and tub, and a walk-in closet with customizable storage solutions. Privacy is ensured by its strategic placement away from main living areas.
Also on the main level is a secondary bedroom, offering guests or family members comfortable accommodations with convenient access to a nearby bathroom. A home office provides a dedicated workspace, ideal for remote work or study needs or as a home library.
The home's outdoor living spaces are equally impressive, with multiple decks including a covered deck. These outdoor extensions of the living space provide ideal settings for al fresco dining, morning coffee, or evening relaxation while enjoying the surrounding landscape.
Ascending to the upper level reveals the home's partial second story, where the third bedroom awaits. This private retreat includes its own bath, walk-in closet, and private deck, making it ideal for older children, long-term guests, or as a secluded owner's suite if preferred. The bridge element overlooks the entry below, maintaining connection to the home while providing dramatic vertical space.
Perhaps most impressive is the lower level, which if finished, would add an additional 2415 sq ft of living space. This daylight basement includes two additional bedrooms, each with walk-in closets and en-suite bathrooms. A recreation room provides ample space for gaming, exercise, or casual gathering, while the home theater room offers the perfect setting for movie nights and media enjoyment.
Storage solutions abound throughout the lower level with multiple unfinished storage areas and a specialty wine closet for collectors. A vault provides secure storage for valuables or important documents.
The Rowley Downs represents exceptional value in modern home design, balancing aesthetic appeal with practical living. Its distinctive angular layout creates unique spaces throughout, while the blend of stone, wood, and glass elements honors craftsman traditions while embracing contemporary sensibilities. With its thoughtful room placement, luxury amenities, and potential for expansion into the lower level, this home offers versatility for families of various sizes and lifestyles.


