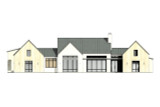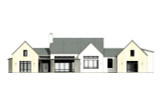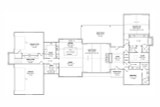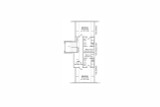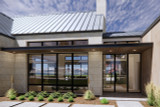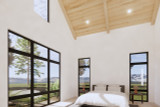This stunning modern style house plan is designed for those who appreciate sleek, contemporary design combined with practicality and comfort. Spanning an impressive 3,759 sq ft, this 1.5-story house plan maximizes space and light, making it the perfect fit for a view lot where you can take full advantage of your surroundings. The exterior is a striking blend of stone and siding, featuring clean lines and a sleek modern aesthetic. A charming chimney adds a classic touch, while a small front porch offers an inviting space to welcome guests.
Step through the front door, and you're greeted by a spacious foyer with an impressive 14-foot ceiling, setting the tone for the grandeur that lies ahead. The foyer is enhanced by a 2-sided linear gas fireplace that creates a seamless flow of warmth and ambiance, shared with the adjacent family room. This contemporary design element not only connects the spaces but also serves as a central feature that draws attention from the moment you enter. A door at the rear of the foyer leads directly to a covered rear porch, where you can enjoy quiet evenings or morning coffee, making this space perfect for indoor-outdoor living.
To the right of the foyer, you'll discover the luxurious master suite. The room is a private haven, boasting large windows that let in natural light, making it a tranquil retreat. The ensuite bathroom is designed for indulgence, featuring a dual sink vanity, a stunning freestanding soaking tub for ultimate relaxation, and a separate walk-in shower. There's also a private toilet area for added privacy, along with a spacious walk-in closet that offers ample storage and organization.
On this side of the home, you'll also find a secondary bedroom, perfect for guests or family members. It comes complete with its own private bathroom and walk-in closet, providing both comfort and privacy. Additionally, a conveniently located powder room is available for guests, ensuring they have everything they need.
Heading to the left of the foyer, the heart of the home unfolds—a spacious and light-filled family room with a vaulted ceiling that adds to the sense of openness. This area seamlessly connects with the kitchen and dining area, creating an open-concept floor plan ideal for entertaining or everyday family life. The kitchen is a chef’s dream, featuring a large island with seating, perfect for casual dining or gathering with friends and family while meals are being prepared.
Off to the side of the kitchen, a hallway leads to several key spaces. The first is a butler's pantry, equipped with a sink and fridge, offering extra prep space and storage for all your culinary needs. Across the hall, you'll find an oversized utility room, perfect for laundry, storage, and household tasks. Finally, the hallway ends at the family foyer or mudroom, complete with built-in lockers for keeping coats, shoes, and bags organized. This functional space is ideal for keeping the home tidy and clutter-free, and it features doors leading to two garages—one a 2-car garage and the other a single-car garage. The single-car garage offers the versatility to be transformed into a home gym or extra storage space, depending on your needs.
From the family foyer, a staircase leads to the second floor, where more living space awaits. At the top of the stairs is a cozy loft, creating a versatile space that could be used as a second living room, office, or play area. On either side of the loft, you'll find two additional bedrooms, each with its own private bathroom and walk-in closet. This ensures that every member of the family or visiting guest has their own personal space. There’s also convenient attic access, providing even more storage potential.
This home plan combines the best of modern design with thoughtful, functional living spaces, making it ideal for families or those who love to entertain. The floor plan is carefully designed to create a seamless flow between private and shared spaces, ensuring both comfort and style in every corner. Whether you're enjoying the natural light streaming into the vaulted family room, hosting dinner in the open-concept kitchen and dining area, or relaxing in the luxurious master suite, this home is built to enhance everyday life in the most elegant way.







