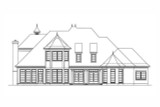The Maintenon is a breathtaking European style house plan that exudes elegance and timeless beauty. This 3718 sq ft home is perfectly designed to take advantage of a rear view lot, allowing you to enjoy stunning vistas from almost every corner of the house. The exterior is a charming blend of brick and stone, creating a strong, classic look that is enhanced by decorative window shutters and a steeply pitched roof that adds to the home’s old-world charm. The arched entryway, framed by rustic stone, beckons you to step inside and discover the grandeur within.
As you cross the threshold, you are greeted by a foyer with a soaring 2-story ceiling that immediately sets a tone of spaciousness and elegance. The light from above filters down, highlighting the exquisite details that adorn the space. To your right, the formal dining room offers a sophisticated area for entertaining, with ample room to accommodate both intimate family dinners and grand celebrations. This space, defined by classic moldings and an elegant ceiling, flows effortlessly into the rest of the home, making it both functional and beautiful.
Straight ahead, the living room welcomes you with another 2-story ceiling, creating a sense of openness that is both dramatic and inviting. Two sets of French doors open directly onto the rear covered porch, extending your living space into the outdoors, where you can enjoy morning coffee or evening gatherings in the fresh air.
Continuing through the home, a gallery leads you toward the heart of the living space: the kitchen and family room. The family room is cozy yet refined, featuring a fireplace that promises warmth and ambiance during cooler months. The window wall in this room mirrors the living room's expansive views, ensuring that the beauty of your rear view lot is always on display.
The kitchen is both a chef’s delight and a social hub, with a layout that encourages culinary creativity and easy interaction. A small prep island provides additional workspace, while the wall pantry offers plenty of storage for all your essentials. The snack bar peninsula is perfect for casual meals or chatting with family while you cook, and the adjoining breakfast room is bathed in light thanks to a charming bay window. This is a space where everyday moments become special, whether you're enjoying a quiet breakfast or hosting a lively brunch.
Nearby, a powder room and utility room add convenience to the main floor. The utility room doubles as a mudroom, connecting the 3-car garage with storage to the living spaces, making it easy to keep the home tidy and organized.
On the opposite side of the house, the master suite is a serene retreat designed for comfort and luxury. The tray ceiling adds a touch of elegance, while the sitting area, complete with a bay window, offers a peaceful spot to unwind. A door provides direct access to the rear porch, creating a seamless indoor-outdoor flow. The ensuite bathroom is a true spa-like oasis, featuring a dual sink vanity with knee space, a corner soaking tub perfect for relaxation, a spacious walk-in shower, and a private toilet. His and hers walk-in closets ensure that there is plenty of storage for your wardrobe and accessories, keeping everything neatly organized.
Across the hallway, a second bedroom offers comfort and privacy with its own ensuite bathroom, making it ideal for guests or family members who desire their own space.
The second floor of the Maintenon continues the theme of luxury and thoughtful design. A balcony overlooks both the foyer and the living room, creating a sense of connection throughout the home. Two additional bedrooms are located on this level, each featuring walk-in closets. One of these bedrooms enjoys direct access to the hall bathroom, while the other boasts a bay window with a view of the backyard, adding a touch of charm and light to the space.
At the end of the hall, a game room offers a versatile space for fun and relaxation. Whether used as a playroom, media room, or home office, this space is designed to adapt to your family’s needs. Beyond the game room, a future bonus room could add an additional 240 sq ft of living space, providing endless possibilities for customization and expansion.
The Maintenon is more than just a house; it is a home plan designed for those who appreciate the finer things in life. Every detail has been carefully considered to create a space that is both beautiful and functional, making this 2-story house plan a perfect choice for families seeking a luxurious and comfortable living experience.















