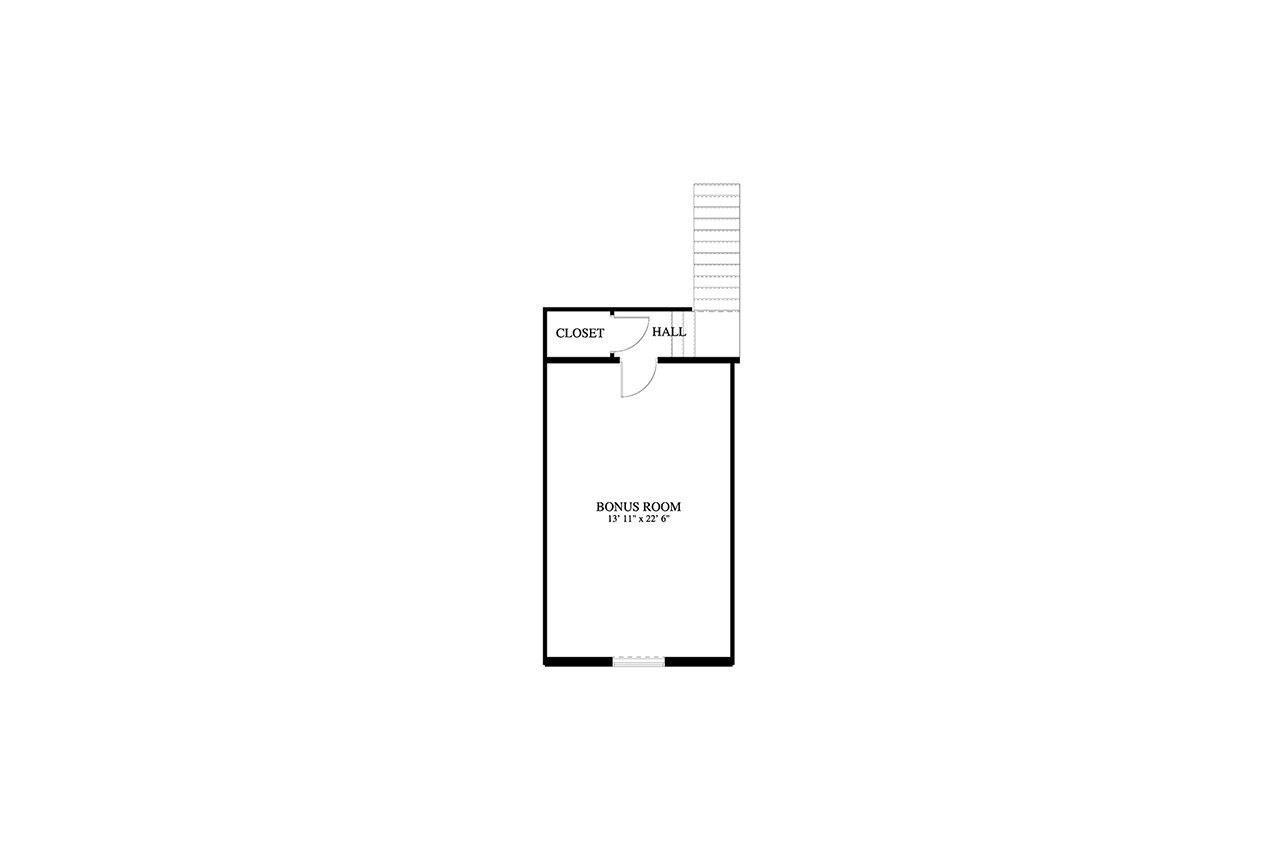As you approach the Christiansen house, its traditional charm welcomes you with a blend of brick and stucco exterior, evoking a sense of timeless elegance. Nestled within a serene neighborhood, this one-story haven sprawls across 3694 square feet, promising comfort and luxury in every corner.
Stepping onto the front porch, anticipation builds as the sturdy door swings open to reveal the inviting entryway. To the left, a closet stands ready to receive coats and umbrellas, while to the right, the bedrooms beckon with promises of restful nights and cozy mornings.
The master bedroom, a sanctuary of peace, boasts an en-suite bathroom adorned with modern amenities. Dual sinks gleam beneath the soft glow of recessed lighting, while a separate soaking tub and shower await to wash away the cares of the day. A spacious walk-in closet offers ample storage for clothes and accessories, completing this retreat within a home.
Across the hall, two additional bedrooms await, sharing a full bathroom that exudes both functionality and style. Soft light filters through the windows, casting a warm glow upon the carefully curated décor, inviting relaxation and rejuvenation.
Venturing further into the heart of the home, the open concept living area unfolds before you, seamlessly blending the family room, kitchen, and dining room into a harmonious space for gathering and entertaining. A crackling fireplace in the family room sets the stage for cozy evenings spent curled up with loved ones, while the kitchen beckons with its gleaming countertops and state-of-the-art appliances.
At the center of it all, an island stands as a focal point, offering both additional workspace and casual dining options. A pantry ensures that ingredients and essentials are always within reach, simplifying meal preparation and organization.
Double doors beckon from the dining room, inviting you to step outside and bask in the beauty of the backyard oasis. Whether hosting summer barbecues or enjoying quiet mornings with a cup of coffee, this outdoor space is sure to become a cherished retreat.
Adjacent to the kitchen, the mudroom serves as a transitional space, keeping clutter at bay with its practical design. Beyond lies the utility room, equipped with everything needed to tackle household chores with ease, while a three-car garage offers ample space for vehicles and storage.
Descending into the basement, a world of possibilities unfolds before you. A spacious family room awaits, perfect for movie nights and gatherings with friends. A dedicated theatre provides the ultimate entertainment experience, while two additional bedrooms and a full bathroom offer comfort and privacy for guests or family members.
Cold storage ensures that perishables stay fresh year-round, while an additional bonus room above the garage offers endless potential for customization. Whether used as a home office, gym, or hobby space, this versatile area is limited only by imagination.
In the Christiansen house, every detail has been thoughtfully considered, from the elegant design to the practical layout. It is more than just a house—it is a place to call home, where memories are made and cherished for years to come.





















































