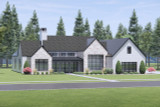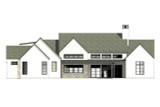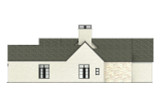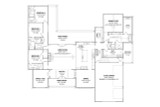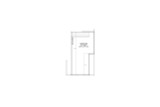As you stand before the modern-farmhouse, the blend of stucco and stone on its exterior speaks of timeless elegance, exuding both strength and charm. The wide, covered front porch invites you to pause, to take in the peaceful surroundings before stepping inside, where comfort and sophistication await.
Pushing open the double doors, you enter the entry hall, greeted by an ambiance of warmth and grandeur. The spacious hallway is bathed in natural light, with subtle design elements that make you feel immediately at home. To your left is a versatile office or flex room, a space that can be transformed to suit your needs, whether as a quiet workspace, a cozy reading nook, or even a playroom for the kids. To the right, an elegant archway reveals the formal dining room, an area filled with refined character. Its sophisticated atmosphere is perfect for hosting family dinners, festive gatherings, or lavish celebrations.
Your attention naturally draws forward, where the great room unfolds before you. The open-concept design allows the space to breathe, with a vaulted ceiling soaring overhead, creating an airy and expansive feel. The focal point of the great room is the fireplace, crackling with warmth, making it an inviting spot to gather on cool evenings. Large windows and glass doors open onto the covered back porch, where the beauty of nature becomes an extension of the home. The porch offers a serene outdoor retreat, ideal for alfresco dining, morning coffee, or simply enjoying a quiet moment with a good book.
The heart of the home lies just beyond the great room: the kitchen. Here, modern amenities meet rustic charm in a space designed for both functionality and style. The large central island serves as the perfect spot for meal prep or casual dining, while sleek appliances and ample storage ensure that every cooking endeavor is a delight. Just around the corner, a walk-in pantry keeps everything organized, with shelving designed for optimal storage and a fridge for keeping ingredients fresh and accessible.
Adjacent to the kitchen, the family foyer serves as a stylish yet practical transition between the main living areas and the utility room. With direct access to the three-car garage, it’s a functional space where outdoor gear, bags, or groceries can be neatly stored. The family foyer also leads to the side porch, a perfect spot for watching sunsets or enjoying spontaneous outdoor adventures.
The primary suite is a true retreat, offering luxury and relaxation. Soft, natural light filters through the windows, creating a peaceful atmosphere in the bedroom. The en-suite bathroom is a spa-like haven, featuring dual sinks, a freestanding tub for soaking, and a spacious walk-in shower. The walk-in closet is both practical and elegant, complete with built-in shelving and dressers, offering ample space for your wardrobe and more.
On the opposite side of the house, three additional bedrooms await. Each room boasts its own en-suite bathroom and walk-in closet, ensuring that every member of the family enjoys a private and comfortable space. The layout is designed with convenience and privacy in mind, perfect for children, guests, or extended family.
A staircase near the garage leads to a hidden gem: a 605-square-foot bonus room. This flexible space offers endless possibilities, whether as a home gym, entertainment room, guest suite, or creative studio. The attic access ensures that this space is as functional as it is fun, making it an integral part of the home.



