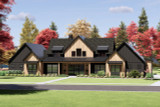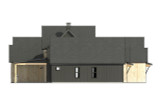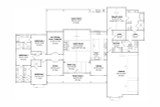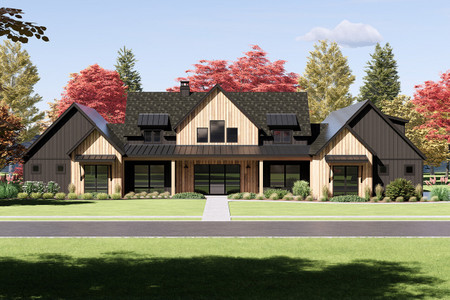As you make your way along the winding path leading up to this enchanting modern farmhouse, the home unveils itself like a scene from a painting—rustic charm meets modern sophistication. Nestled against a lush backdrop of greenery, this 3,652-square-foot, one-story retreat feels as inviting as it is impressive, beckoning you to explore its interior, where warmth and elegance intertwine.
The front porch, with its harmonious blend of batten board and siding, exudes timeless charm, hinting at the craftsmanship that awaits inside. As you approach, anticipation builds. Stepping onto the covered porch, you reach for the door, and with a gentle swing, it opens to reveal a world of architectural splendor.
Entering the foyer, the home unfolds before you, with the formal dining room immediately to your right. Bathed in soft natural light streaming through its generous windows, this space radiates sophistication, creating the perfect setting for intimate dinners and lively celebrations alike. Its thoughtful design hints at the refined living experience that continues throughout the home.
Directly ahead, the great room serves as the heart of the home. The soaring vaulted ceilings create an airy and open atmosphere, while the grand fireplace anchors the space, inviting you to unwind and relax. The open concept design flows seamlessly into the adjacent kitchen, where style and practicality meet.
The kitchen is a dream for any culinary enthusiast. A large center island with bar seating beckons for casual meals or lively conversation during dinner preparation. A farm-style sink adds a rustic touch, while a spacious walk-in pantry offers plenty of storage for all your cooking essentials. Whether you’re crafting a gourmet meal or enjoying a simple breakfast, this space inspires creativity and connection.
Heading down the hall, you discover the thoughtful details that make daily life easier and more luxurious. A spacious three-car garage offers ample room for vehicles and storage. Just off the garage, a mudroom with built-in lockers provides a convenient space to stow outdoor gear. Further along, a half-bath serves guests, and a generously sized utility room makes household chores feel effortless, with abundant counter space and storage.
At the opposite end of the home, the master suite is a serene retreat. The bedroom feels light and airy, while the en-suite bathroom is designed for ultimate relaxation. A freestanding tub, separate shower, and dual vanities create a spa-like atmosphere, while a walk-in closet with direct access to the utility room ensures convenience at every turn.
The home continues to impress with versatile spaces. A game room and office offer additional areas for work, play, or relaxation, allowing every member of the household to find their own place. Three additional bedrooms, each with private bathrooms and walk-in closets, offer ideal accommodations for guests or family members, ensuring comfort and privacy for everyone.
Stepping onto the rear covered porch, the tranquility of nature surrounds you. An outdoor kitchen makes al fresco dining a pleasure, while the expansive porch invites you to linger as the day fades into evening. Whether hosting a summer barbecue or enjoying a peaceful moment under the stars, this outdoor living space is an extension of the home’s welcoming warmth.
In every corner, this modern farmhouse style floorplan is a perfect blend of comfort, elegance, and practicality. Thoughtfully designed for gracious living, it invites you to experience the art of home.



























