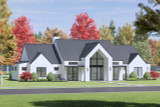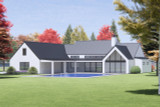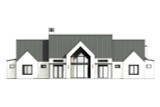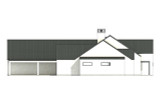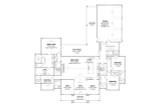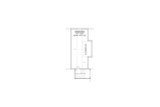Nestled within a sleek stucco exterior, this modern style house plan unfolds over a sprawling 3641 square feet of carefully designed living space, all within a single story. As you approach the home, the covered front porch beckons with a warm, welcoming embrace, hinting at the elegance and comfort that lie within.
Stepping through the front door, you find yourself in a spacious foyer, where the first hints of the home’s grandeur begin to reveal themselves. To your left, a quiet office awaits, perfect for working from home or managing household affairs. To your right, the formal dining room stands ready to host intimate dinners or grand celebrations, its proximity to the foyer lending an air of formality and grace.
Moving straight ahead, the open concept living area unfurls before you, creating a seamless flow that is both inviting and functional. The great room, with its impressive vaulted ceiling, becomes the heart of the home. Here, a sleek linear fireplace offers warmth and ambiance, making it an ideal spot for family gatherings or quiet evenings by the fire.
The great room transitions effortlessly into the kitchen, where modern convenience meets stylish design. The island, equipped with bar seating, becomes a hub for casual meals and socializing, while a large pantry around the corner provides ample storage for all your culinary needs. The kitchen’s open layout ensures that the chef is never far from the action, whether entertaining guests or enjoying a family meal.
Beyond the kitchen, a practical mud hall awaits, its design both functional and charming. A bench and pegs offer a place to sit and organize as you move past a conveniently located half bathroom towards the expansive 3-car garage. This thoughtful design ensures that muddy boots and outdoor gear have a designated spot, keeping the main living areas pristine.
Down another hallway, two well-appointed bedrooms each boast their own private bathrooms, offering comfort and privacy for family members or guests. These rooms are thoughtfully separated from the master suite, providing a sense of retreat and tranquility for everyone.
On the opposite side of the house, the master suite is a true sanctuary. The luxurious bathroom is a highlight, featuring a spacious walk-in shower, a freestanding tub for soaking away the day’s stresses, dual sinks, and linen cabinets for ample storage. From the bathroom, you flow into an expansive walk-in closet complete with a dresser, making organization a breeze.
Adjacent to the master suite, the utility room offers practicality without sacrificing style. With a sink and generous counter space, laundry tasks become less of a chore and more of a streamlined process.
Tucked away in a quiet corner, a fourth bedroom with its own private bathroom provides an ideal space for guests, older children, or extended family members. This room’s secluded position ensures peace and privacy for its occupants.
An optional bonus room above the garage, adding an additional 623 square feet of living space, offers endless possibilities. Whether envisioned as a home gym, playroom, or media center, this versatile space adapts to your lifestyle needs.
At the back of the house, a covered porch stretches out, inviting you to enjoy outdoor living in comfort and style. Extending along the back of the garage, this porch provides a perfect setting for al fresco dining, lounging, or simply enjoying the beauty of your surroundings.
This home plan harmoniously blends modern design with thoughtful functionality, creating a space that is as beautiful as it is practical. Each element, from the vaulted ceilings to the expansive kitchen and the luxurious master suite, works together to craft a home that meets the demands of contemporary living while offering a haven of comfort and style.




