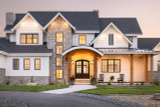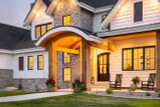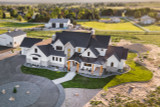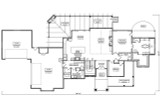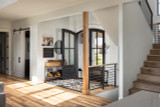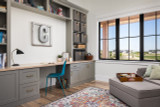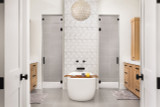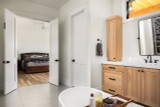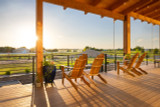Welcome to this picturesque Cottonwood Creek country home, a haven of comfort and elegance, where every detail has been meticulously crafted to create a warm and inviting living space. From the moment you approach, the charm of this residence is evident, with front and side entry two-car garages flanking the house, and a wrap-around covered front porch that welcomes you with open arms.
Upon entering through the double doors, you are greeted by a gracious foyer that sets the tone for the entire home. Straight ahead, an inviting path leads to the heart of the house: the vaulted great room. A fireplace, centered on the right wall and framed by built-in shelves, exudes warmth and character. The rear wall is adorned with windows that flood the space with natural light, creating an inviting ambiance.
To the right of the foyer, a hallway leads past an office, providing a private and tranquil workspace, and culminates in a full bathroom—a thoughtful addition for the convenience of both residents and guests. Meanwhile, on the left side of the foyer, double doors open into the luxurious master bedroom, a serene sanctuary of its own. These doors also grant access to a private covered patio, offering a serene outdoor escape.
Inside the master bathroom, you'll discover a haven of indulgence. A soaking tub takes center stage, flanked by access to a spacious dual-head walk-in shower, while vanities line the outer walls, ensuring ample space for daily rituals. A private toilet area and a generous walk-in closet complete this lavish retreat.
The kitchen, a chef's delight, is located adjacent to the great room, fostering a seamless flow for gatherings and entertaining. A dining area towards the rear of the kitchen provides a perfect spot for family meals, and sliding doors lead to a covered deck, where an outdoor fireplace in the corner invites al fresco relaxation and enjoyment.
The kitchen boasts a large center island, perfect for meal preparation and casual dining. Passing through the kitchen leads to the mudroom, walk-in pantry, and the practicality of the laundry room—all designed to streamline daily tasks and keep the home organized.
Ascending the stairs, you'll find a bridge that opens to the foyer and great room on either side, creating a sense of connection throughout the home. To the right, across the bridge, is a versatile loft, offering space for relaxation or play. An adjacent full bathroom serves the loft and an adjacent bedroom.
On the left side of the staircase, two additional bedrooms beckon, each graced with spacious walk-in closets and sharing a Jack and Jill bathroom, enhancing the comfort and privacy of this level.
If you venture to the walk-out basement, you'll discover an additional 1,872 square feet of living space thoughtfully designed to cater to your needs. This space comprises a bedroom, an exercise room to support a healthy lifestyle, a family room for relaxation, a wet bar for entertaining, a game area for recreation, and a guest suite for visitors.
This country home is a testament to the art of comfortable living, seamlessly blending luxurious amenities with practical design. Every inch of this residence has been carefully considered to provide an environment where cherished memories are made and the beauty of country living can be fully appreciated.



