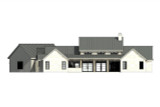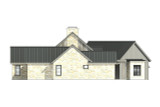This modern farmhouse-style luxury house plan effortlessly combines contemporary elegance with rustic charm, offering an expansive and welcoming layout. Spanning 3,609 square feet and designed as a one-story home, this residence is perfect for those seeking both comfort and sophistication. The exterior is a stunning blend of batten board, stone, and siding, providing a timeless aesthetic with a modern twist. A small covered front porch greets you at the entrance, offering a cozy, intimate space to enjoy a quiet morning or greet guests. To the right, the angled three-car garage not only enhances the home's curb appeal but also offers ample storage and convenience.
As you step through the front doors, you’re welcomed by a wide foyer. Directly to your right is a spacious office, an ideal space for those who work from home or desire a private retreat for productivity. The home’s thoughtful design begins to unfold as the foyer leads into the open-concept living spaces, where a vaulted ceiling soars above the great room, lending an airy and expansive feel to the heart of the home. The great room, anchored by a beautiful fireplace, creates a warm and inviting ambiance—perfect for cozy family nights or entertaining guests.
The kitchen, seamlessly integrated into the open layout, is a chef’s dream. An oversized island with bar seating serves as both a functional workspace and a gathering point for casual meals or conversation. The farm sink adds a touch of rustic elegance, while the separate fridge and freezer offer abundant storage for all culinary needs. Just beyond the kitchen, a butler’s pantry enhances the home's practicality and luxury. Outfitted with a secondary sink and additional fridge, this space is perfect for meal prep, storage, or serving when hosting large gatherings.
The master suite, thoughtfully situated for privacy, serves as a serene escape. Large windows allow natural light to flood the room, and exterior access to the rear covered porch offers an exclusive retreat for morning coffee or evening relaxation. The master bathroom is nothing short of indulgent, featuring a dual-sink vanity with a knee space for added comfort, a linen closet for easy storage, and a freestanding soaking tub that invites you to unwind in luxury. The walk-in shower provides a spa-like experience, while a private toilet room ensures discretion. The expansive walk-in closet, directly connected to the utility room, is a model of efficiency, making laundry day a breeze.
The utility room itself is oversized, providing more than enough space for laundry, storage, or even a crafting station. It flows seamlessly into the mudroom, complete with built-in lockers for easy organization and a half bathroom conveniently located for guests or daily use.
On the opposite side of the house, the split-bedroom layout ensures that the remaining bedrooms enjoy privacy and personal space. Each of the three additional bedrooms features a walk-in closet and a private bathroom, equipped with a tub/shower combination, giving every member of the family their own comfortable retreat. These bedrooms are positioned perfectly to allow for quiet and restful evenings.
At the back of the house, a game room awaits. Whether used as a playroom, media room, or casual entertainment area, this space offers flexibility and fun. Large windows enjoy a view of the expansive rear covered porch and the backyard, allowing plenty of natural light to illuminate your activities.
The rear porch is an entertainer's dream, equipped with an outdoor kitchen for barbecues, al fresco dining, or simply enjoying the fresh air. Accessible from both the great room and the master bedroom, this outdoor space extends the living area and offers the perfect setting for relaxation or gatherings. From here, you can enjoy serene views of the surrounding landscape, bringing the beauty of the outdoors into everyday living.
This modern farmhouse-style home balances luxury and comfort with an expertly crafted floor plan that caters to every need. Whether you’re hosting family and friends, enjoying a quiet evening by the fire, or taking advantage of the privacy each bedroom affords, this home plan delivers an exceptional living experience. Every detail, from the batten board exterior to the meticulously designed master suite, reflects thoughtful design and modern elegance, making it an ideal choice for those seeking both style and function in their dream home.














































