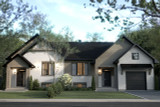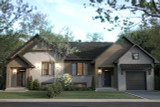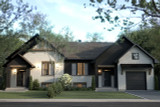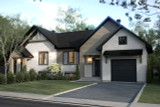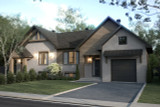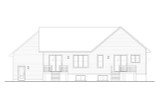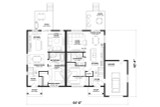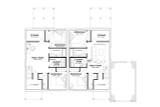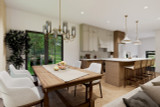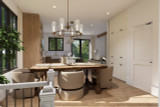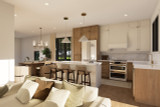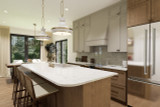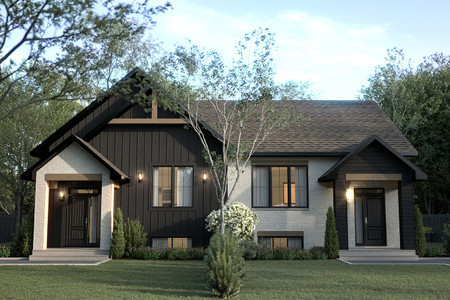The Albert 2 is a stunning fusion of European elegance and Craftsman charm, designed to bring luxury and practicality to a multifamily living experience. This house plan is perfect for those seeking a home that feels timeless, with modern touches that cater to comfort and style. Whether you're sharing this space with extended family, friends, or tenants, the Albert 2’s thoughtful layout offers both privacy and communal living in a beautifully crafted package.
As you approach the Albert 2, the exterior immediately stands out with its seamless blend of batten board, siding, and stone accents. The intricate stonework provides a sense of timeless European grandeur, while the batten board and siding reflect the simplicity and craftsmanship of the Craftsman tradition. This combination of materials creates a textured and visually appealing façade that exudes both warmth and sophistication. On each side of the multifamily home, a covered stoop welcomes you, offering shelter as you enter. The charming stoops serve as quaint entryways, adding to the home’s cozy, yet stately presence.
For added convenience, one side of the home is equipped with a single-car garage, making this side ideal for those who need extra storage or vehicle space. The other side, though without a garage, is no less impressive, as both units are designed to maximize living space and ensure comfort.
Stepping inside each unit, you will find an inviting and open-concept living area that immediately feels like home. The living room, dining area, and kitchen flow together effortlessly, creating a spacious environment perfect for entertaining or simply enjoying day-to-day life. The windows bring natural light into the space, while the open layout allows for easy movement and interaction between the kitchen and dining area. Whether hosting a dinner party or having a quiet family meal, this communal space serves as the heart of the home.
The kitchen in each unit is well-appointed and functional, with modern appliances and ample counter space. It opens directly to the dining area, which, in turn, leads to the patio. This outdoor space extends the living area into the fresh air, providing a perfect spot for grilling, outdoor dining, or relaxing with a morning coffee. The private patios on each side ensure that both units have access to their own outdoor retreats, fostering a sense of independence while still maintaining the harmony of the shared structure.
One of the standout features of the Albert 2 is the inclusion of a main floor master bedroom in each unit. These master suites are designed with comfort in mind, each boasting a walk-in closet for ample storage. The proximity to the main living area makes these master suites ideal for individuals who prefer main-level living, offering convenience without sacrificing privacy.
Each unit also features a full-size bathroom on the main level, complete with modern fixtures and plenty of space. A unique and practical feature of these bathrooms is the inclusion of a laundry chute that connects directly to the basement level laundry room. This makes laundry day easier, eliminating the hassle of carrying heavy baskets up and down the stairs.
Venturing down to the basement, the lower level of each unit offers additional living space, ideal for larger families or those in need of extra room for guests. The basement in each unit includes two more bedrooms, providing comfortable sleeping quarters with privacy and space. A family room on this level offers a secondary living area, perfect for relaxing or using as a game or media room. The flexibility of this space allows it to be tailored to each family’s needs, whether that be a cozy den or a place for children to play.
The basement also includes another full-size bathroom and a well-designed laundry area, rounding out the functionality of this level. Additionally, there is plenty of storage space to keep household items organized and out of the way.
Albert 2 is more than just a multifamily house plan—it’s a home that blends European style and Craftsman influences to create a space that feels both grand and intimate. Each side is thoughtfully designed with its own master suite, private patio, and full basement, ensuring that while the home is shared, every occupant enjoys their own personal haven. With its open concept living areas, smart storage solutions, and comfortable layout, the Albert 2 is perfect for families who want to live together while still maintaining their independence. Whether for multi-generational living, rental purposes, or simply sharing space with loved ones, the Albert 2 offers the perfect blend of luxury and practicality in one beautiful home.

