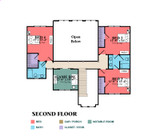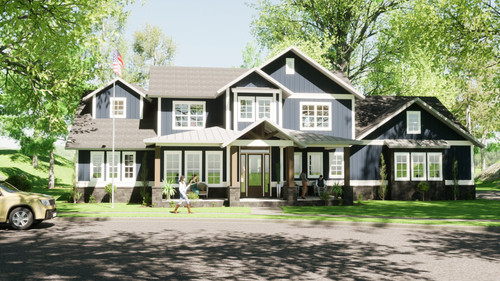Welcome to this exquisite New American Country home, where modern functionality intertwines with timeless design elements to create a space that’s both beautiful and practical. Covering a total living area of 3,571 square feet, this home is an ideal blend of luxury and comfort. The total roofed area spans an impressive 5,407 square feet, including charming porches and practical garage spaces, making the residence not only expansive but also efficiently designed.
The home’s exterior is the epitome of country elegance, characterized by stone accents, board-and-batten siding, and gabled roof peaks that lend a welcoming, traditional feel. These elements blend the house effortlessly into its natural surroundings, creating a striking visual appeal from the very first glance. A thoughtfully designed side-entry garage further enhances curb appeal, creating a streamlined front view without the disruption of a visible garage door. The garage itself is not just for vehicle storage but integrates into the home with two key entry points for utmost convenience.
Entering from the garage, you have the choice of either walking directly into the kitchen through the pantry, making grocery unloading a breeze, or stepping into a drop zone located in the mudroom. This drop zone serves as a functional transition space where coats, shoes, and bags can be stored. The mudroom is perfectly positioned to manage household traffic, keeping the rest of the home organized.
The core living space in this home is designed for both family gatherings and intimate evenings. The kitchen, with its oversized island, comfortably seats five people, offering a casual dining option and additional storage beneath the counter. A walk-in pantry provides extra storage space, making it easy to keep your kitchen clutter-free.
Adjoining the kitchen is a bright breakfast nook, where large windows invite in natural light, creating a cozy space for family meals. Flanking this breakfast area are two porches: an open porch, ideal for outdoor seating and entertaining, and a screened porch equipped with a fireplace, making it usable year-round. These porch spaces expand your living area outdoors, perfect for enjoying morning coffee or evening relaxation.
The master suite is conveniently located on the main floor, offering privacy and comfort. A highlight of the room is its gas fireplace, adding both warmth and ambiance, making it a perfect retreat. The adjoining master bathroom features modern amenities, including spacious storage and a walk-in shower, providing a spa-like experience within the home.
Adjacent to the master bedroom is a home office, which serves as a quiet workspace or study. This is ideal for those working remotely or anyone needing a peaceful corner for reading or projects. The office’s proximity to the master suite allows it to also function as a cozy private retreat.
Moving to the second floor, you’ll find three more bedrooms, all designed with the needs of a growing family in mind. Bedrooms 2 and 3 share a Jack-and-Jill bathroom, allowing easy access from both rooms. Each bedroom has its own character, with ample storage and windows for natural light. Bedroom 4 stands out with its walk-in closet and direct access to a separate bathroom, offering a bit more privacy.
At the center of the upper level is a game room, a versatile space that can serve as a recreational area for children or an additional living space for hosting guests. Its placement ensures that it’s central to the upstairs bedrooms, making it easy for everyone to enjoy.
Practicality is key in this home’s design, with features like a laundry room that boasts plenty of counter space and storage, making everyday chores more manageable. A lofted hallway offers views down into the family room, connecting the two floors with a sense of openness while maintaining defined spaces for different activities.
This New American Country home perfectly blends modern conveniences with classic country design elements, offering not only ample space but also a thoughtful, functional layout. Whether you’re looking for a family-centered home or a retreat that balances work and leisure, this home provides it all. Every detail, from the cozy fireplaces to the outdoor porches and spacious living areas, is designed to enhance your day-to-day living experience. With timeless architectural details and a floor plan built for today’s lifestyle, this home is ready to become your forever space.






























