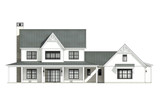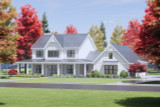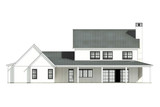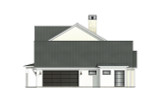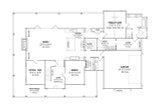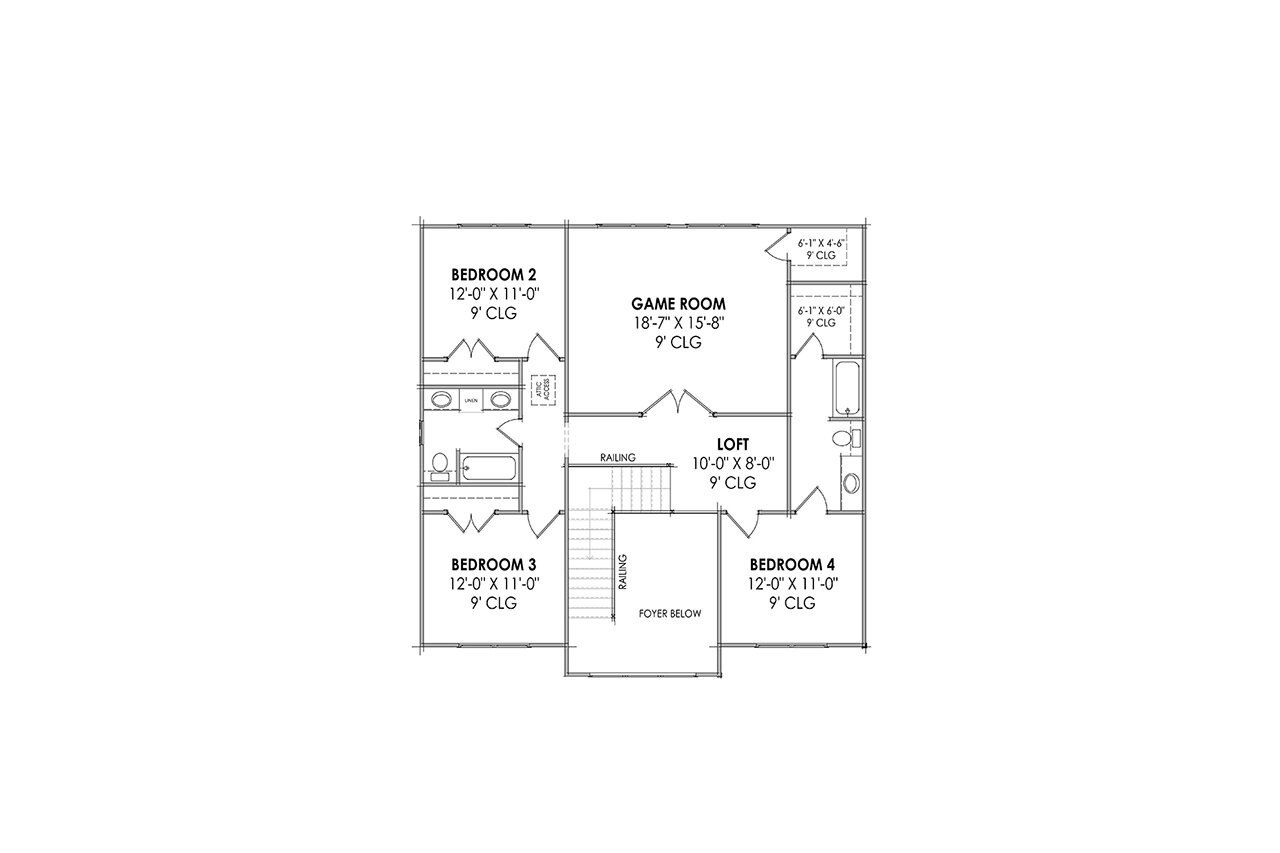Welcome to your dream home, a charming Country-Farmhouse style house plan designed for both comfort and elegance. This two-story abode invites you into a welcoming foyer, setting the stage for a warm and sophisticated living experience. As you step inside, the grand staircase immediately catches your eye, promising additional space above while keeping everything you need close at hand on the main floor.
To your right, a formal dining room awaits, perfect for hosting family gatherings and special occasions. This elegant space is designed to accommodate a large dining table, making it ideal for entertaining guests or enjoying intimate family dinners. The dining room's proximity to the kitchen ensures that serving meals is both convenient and seamless.
Venturing further into the home, you discover the heart of the living space: an open-concept family room and kitchen. This expansive area is designed for modern living, allowing for easy interaction and movement between the spaces. The family room is anchored by a cozy fireplace, creating a perfect spot for relaxation and gathering with loved ones. Large windows and doors provide a picturesque view of the wrap-around covered porch, blurring the lines between indoor and outdoor living and offering a delightful space to enjoy the serene surroundings.
Adjacent to the family room, a door leads you to the home office. This private retreat is ideal for working from home, studying, or managing household affairs. The placement of the office ensures it is easily accessible yet tucked away from the main living areas, allowing for a quiet and focused environment.
Behind the kitchen, a hallway reveals several functional spaces designed to enhance your everyday living. First, a large walk-in pantry offers ample storage for all your culinary needs, ensuring that everything is neatly organized and easily accessible. Directly across the hall from the pantry, you'll find a beverage bar, a convenient feature for preparing morning coffee or evening cocktails.
Continuing down the hall, a half bath is available for guests, providing convenience without compromising privacy. At the end of the hallway, the two-car garage awaits, offering secure and spacious parking for vehicles and additional storage for tools, equipment, and outdoor gear.
On the other side of the kitchen, another hallway leads to the master suite, a true sanctuary within the home. The master bedroom is spacious and serene, featuring large windows that invite natural light. The en-suite master bath is luxurious and well-appointed, with dual vanities, a soaking tub, a separate shower, and a private toilet room. The highlight of the master suite is the huge walk-in closet, providing ample space for clothing, accessories, and storage, ensuring that everything has its place.
Ascending the staircase from the foyer, you arrive at a loft that overlooks the entryway below. This versatile space can be adapted to suit your needs, whether as a reading nook, additional seating area, or play space. The loft provides access to three more bedrooms, each thoughtfully designed for comfort and privacy.
One of these upstairs bedrooms boasts its own private full bath, making it perfect for guests or an older child seeking a bit more independence. The other two bedrooms share another full bath, conveniently located to serve both rooms. Completing the upper level is a game room, a fantastic space for recreation and relaxation. This area is perfect for hosting game nights, watching movies, or providing a play area for children.



