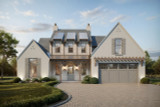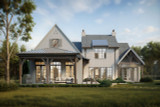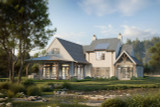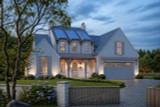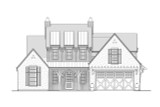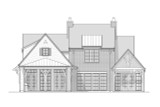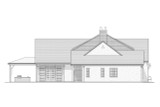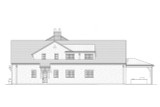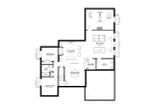The Charleston is a beautifully crafted two-story European home, designed with timeless elegance and modern functionality. This home is ideal for a view lot setting, with large windows and an open design that maximizes scenic vistas. Set on a level lot, the home provides a stately yet inviting presence, balancing classic architectural elements with contemporary comfort.
From the front elevation, the Charleston welcomes visitors with a symmetrical design that showcases steeply pitched gabled roofs and dormer windows. The façade is a sophisticated mix of brick and stucco, adding both texture and warmth. The arched front entry is framed with wooden beams and flanked by large, multi-paned windows that bring in natural light. To the right, the two-car garage features classic carriage-style doors, enhancing the home’s European-inspired character. Decorative shutters and exposed rafter tails add to the home’s traditional charm, ensuring a timeless curb appeal.
The rear elevation is designed for both aesthetic beauty and practical outdoor living. A covered outdoor lounge provides the perfect space for relaxation or entertaining, complete with timber-framed accents and wide French doors that connect indoor and outdoor spaces effortlessly. The expansive windows offer stunning views of the surrounding landscape, making this an ideal home for a view lot. On either side of the outdoor space, gabled sections extend outward, creating a well-balanced and harmonious rear façade.
The left and right elevations continue the thoughtful design, ensuring that the home maintains its aesthetic integrity from every angle. A mix of window styles, gables, and brick textures adds depth and dimension to these side profiles, maintaining the home’s architectural elegance.
The first floor of the Charleston is designed for functionality and comfort. The foyer opens into a spacious great room, which serves as the heart of the home, with soaring ceilings and large windows that capture outdoor views. This area flows seamlessly into the kitchen and dining room, creating an open-concept living space perfect for entertaining. The kitchen is thoughtfully equipped with an oversized island, a walk-in pantry, and a butler’s pantry for additional storage.
A private primary bedroom suite is located on the first floor, offering a serene retreat complete with an elegant ensuite bath featuring a soaking tub, dual vanities, a walk-in shower, and a large walk-in closet. French doors lead from the primary suite to a private porch, adding an element of tranquility and outdoor connection. Additionally, the first floor includes a flex room, ideal for use as a study or music room, a mudroom with built-in storage, and a guest powder room.
Moving to the second floor, the Charleston offers two additional bedrooms, each with ample space and natural light. A shared bathroom serves these bedrooms, complete with a dual vanity and walk-in shower. A loft area overlooks the great room below, providing a cozy yet open retreat. A bonus room offers additional space for a home office, playroom, or media area, adding versatility to the floor plan.
The basement level is a dream for entertainment and recreation. A large rec room with space for a billiards table and lounge seating creates a perfect gathering space for friends and family. A TV lounge offers a cozy spot for movie nights, while a fully equipped bar area ensures that entertaining is effortless. A gym provides a dedicated workout space, and an additional bedroom with a full bath makes for an ideal guest suite. A storage/flex room adds even more functionality, perfect for seasonal storage or a hobby space.
The Charleston is a three-bedroom, two-story European home designed for luxury, comfort, and versatility. Whether built on a level lot or a view lot, the home takes full advantage of natural light, open spaces, and seamless indoor-outdoor living. With its classic architectural details, thoughtful layout, and high-end finishes, the Charleston is an ideal home for families looking for both beauty and functionality.


