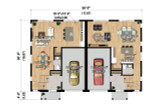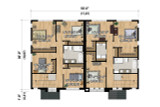Nestled in a serene suburb, this modern farmhouse-style residence encapsulates a blend of traditional charm and contemporary flair, evident in its sharp geometric lines and the warm embrace of natural wood accents. As the daylight cascades over its multi-textured façade, the stone and wood exterior promises a harmonious blend with the surrounding verdant landscape.
Upon entering, one is welcomed into an open-plan living area where the outside world seems to subtly fade away. The living room, marked by a generous 16'10" x 13'0" space, beckons with its airy ambiance, accentuated by high ceilings and a sophisticated neutral palette. Large windows draw in natural light, highlighting the sleek, hardwood floors that run throughout the space. An ultra-modern fireplace serves as the focal point, inviting intimate gatherings and warm, crackling fires on crisp evenings.
Adjoining the living room is a dining area, a seamless extension of the open space, outfitted with a minimalist yet stylish dining set, perfect for casual family meals or chic dinner parties. The adjacent kitchen, a 12'0" x 13'0" culinary haven, is a testament to modern efficiency and aesthetic appeal. It features state-of-the-art stainless steel appliances, crisp white cabinetry, and gleaming quartz countertops. A central island, not just a workspace but a social hub, encourages conversation and culinary collaborations.
The master bedroom, a retreat of its own, offers a tranquil 14'10" x 13'0" escape. The en suite bathroom boasts contemporary fixtures, including a dual vanity and a spacious, glass-enclosed shower, underscoring the home's dedication to modern comforts.
Upstairs, the narrative continues with additional bedrooms, each a blank canvas for personalization, reflecting the individuality of its occupants. These rooms, ranging in size but unified in their promise of rest and relaxation, share meticulously designed bathrooms that echo the home's overall sleek design language.
Practicality is not overshadowed by aesthetics, as evidenced by the inclusion of a 10'0" x 13'0" home office, a space that resonates with the needs of today's professionals. The room is optimized for productivity, with built-in shelves and ample space for a sizeable desk overlooking the neighborhood, encapsulating the essence of a work-from-home paradise.
Entertainment and leisure and comfort find their place in the home's layout as well. A 10'0" x 10'9" multipurpose room opens up possibilities for a home theater, a gym, or an arts and crafts corner, further enhancing the home's allure for a lifestyle that cherishes diverse interests and activities.
Completing this portrait of suburban perfection is the outdoor living area, a testament to the seamless integration of indoor and outdoor living. Here, the home's architectural language continues, with spaces designed for alfresco dining, sunbathing, or simply enjoying the tranquility of nature's backdrop.
This abode, with its intelligent design, not only anticipates the needs of contemporary living but also respects the timeless appeal of a home that is both a sanctuary and a space for growth and creativity. It stands as a paragon of modern residential architecture, a structure that acknowledges the past, embraces the present, and is ready to welcome the future.


















