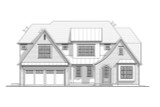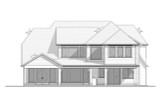This European-style house plan, inspired by the timeless elegance of Tudor and French Country architecture, unfolds across 3,494 square feet, offering a harmonious blend of luxury and practicality. A two-story haven designed for large or growing families, this six-bedroom floorplan is a testament to refined living, where every detail is crafted to enhance comfort and style.
The exterior exudes classic charm, with a rich combination of brick, stucco, and lap siding that captures the essence of European architecture. The front entry garage, seamlessly integrated into the design, adds both convenience and aesthetic appeal. As you approach the home, a covered front porch invites you to pause and admire the meticulous craftsmanship, setting the tone for the elegance that awaits inside.
Stepping through the arched entryway, you are welcomed into a grand foyer, a space that instantly impresses with its spaciousness and grace. To your right, a den offers a versatile space for a home office or a quiet retreat, while the powder room to your left ensures that guests are always accommodated. As you move forward, a coat closet stands ready to receive outerwear, keeping the home’s entryway neat and uncluttered.
The heart of the home reveals itself as you enter the expansive open-concept living area. Here, the great room commands attention with its soaring vaulted ceiling and a stately fireplace that serves as a focal point, perfect for cozy evenings or entertaining guests. Double doors lead out to the rear covered patio, where an outdoor kitchen awaits, promising countless opportunities for alfresco dining and relaxation.
The kitchen is a chef’s dream, seamlessly extending from the great room. A large central island provides ample workspace and seating, making it the ideal spot for casual meals or socializing while preparing dinner. The kitchen is equipped with separate fridge and freezer units, ensuring that storage space is never an issue. A walk-in pantry offers additional storage, while a beverage bar, complete with a sink and mini fridge, caters to both everyday convenience and entertaining needs. The dining room, open to the kitchen, is bathed in natural light and offers a panoramic view of the backyard, creating a dining experience that is both elegant and inviting.
Adjacent to the kitchen, the mudroom and laundry area provide a practical transition space between the home and the 2-car garage. This thoughtful design ensures that the home remains tidy, even with the hustle and bustle of a busy household.
Upstairs, the second floor is dedicated to rest and rejuvenation. The master bedroom is a private sanctuary, featuring a spacious walk-in closet and a luxurious ensuite bathroom. Here, a separate soaking tub and a walk-in shower invite relaxation, while a dual sink vanity ensures that mornings are never rushed. Three additional bedrooms are thoughtfully positioned across this level. One enjoys the privacy of its own walk-in closet and ensuite bathroom, making it perfect for guests or an older child. The other two bedrooms share a Jack & Jill style bathroom, complete with all the amenities needed for comfort and convenience. At the top of the stairs, a walk-in linen closet provides additional storage, keeping essentials close at hand.
For those who value flexibility, the home also includes a casita, granny flat, or guest suite. This space is perfect for extended family, visiting guests, or even as a private retreat for older children. The main floor of the suite features an open-concept living area with a kitchen island and a small half bathroom, while the second floor offers its own den, a bedroom with an ensuite bathroom that includes a separate shower and tub, and a walk-in closet. The suite has its own private side entrance, as well as direct access to both the garage and the rear covered patio, offering both independence and connectivity.
For those seeking even more space, the home’s basement foundation offers endless possibilities. It could be finished to include a recreation room with a beverage bar, a game room, a gym, an additional bedroom, and a hall bathroom, transforming the home into a true multi-generational sanctuary.
This European-style house plan is more than just a home—it’s a statement of style, comfort, and thoughtful design. Whether entertaining guests, enjoying family time, or seeking quiet moments of relaxation, this home provides the perfect backdrop for every aspect of life.
























