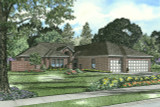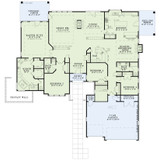This stunning Traditional brick home seamlessly blends elegance with functionality, offering an open floor plan designed with family living in mind. From the moment you arrive, the inviting covered entry sets the tone, featuring a charming courtyard area that provides the perfect opportunity for creative landscaping, a small garden, or even a tranquil seating space to enjoy morning coffee.
As you step inside, a spacious and welcoming foyer leads into the heart of the home, where the great room, dining room, bar area, and breakfast room flow effortlessly together. This design ensures that entertaining is both easy and enjoyable, whether you’re hosting large gatherings or simply spending quality time with family. The great room is truly a focal point, boasting an impressive 10-foot boxed ceiling that enhances the sense of space and grandeur. A wall of large windows floods the room with natural light, creating a bright and airy atmosphere. A beautiful freestanding fireplace serves as a striking centerpiece, providing warmth while elegantly dividing the great room and dining area.
Adjacent to the dining room, a sophisticated bar area with a wrap-around countertop offers the ideal spot for serving drinks, making cocktails, or setting up a stylish coffee station. It’s a perfect conversation hub during social events and dinner parties.
The kitchen is nothing short of extraordinary, designed to be both highly functional and aesthetically pleasing. A massive central prep island ensures ample space for meal preparation, while the eat-at peninsula bar, flanked by handsome columns, provides additional seating, making it an excellent spot for casual dining or gathering with guests. The layout encourages conversation and interaction, allowing for a seamless connection between the kitchen and adjoining spaces.
Beyond the kitchen, the hearth and breakfast room create an inviting retreat. The hearth area features its own cozy fireplace and a 10-foot boxed ceiling, making it a warm and welcoming space to start the day or unwind in the evening. Just off this area, a convenient grilling porch extends the home’s entertainment options, offering an ideal setting for barbecues, outdoor dining, or simply enjoying fresh air while cooking.
The master suite is a private sanctuary, thoughtfully placed for both convenience and tranquility. Located just off the great room, it features a stunning 10-foot boxed ceiling that adds to its luxurious feel. The suite also has private access to the rear covered porch, allowing homeowners to step outside and enjoy a peaceful morning or unwind under the stars.
The master bathroom is equally impressive, designed to provide a spa-like experience. Upon entering, your eye is immediately drawn to the elegant raised whirlpool tub, perfectly positioned in the corner with adjacent windows that allow natural light to pour in. The bath also includes his and hers walk-in closets, providing abundant storage and organization space. A sleek glass-enclosed shower, dual vanities, and thoughtfully designed cabinetry complete the space, ensuring functionality without compromising on style.
Adding to the home’s unique charm, an exterior privacy wall encloses a portion of the outdoor area, creating a secluded space that can be transformed into a private garden or a beautifully landscaped retreat. This allows homeowners to enjoy nature in a serene and intimate setting.
With its open and inviting layout, high-end finishes, and carefully curated details, this Four Bedroom brick home effortlessly combines style, comfort, and practicality, making it a perfect choice for families and entertainers alike.










