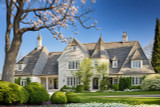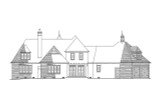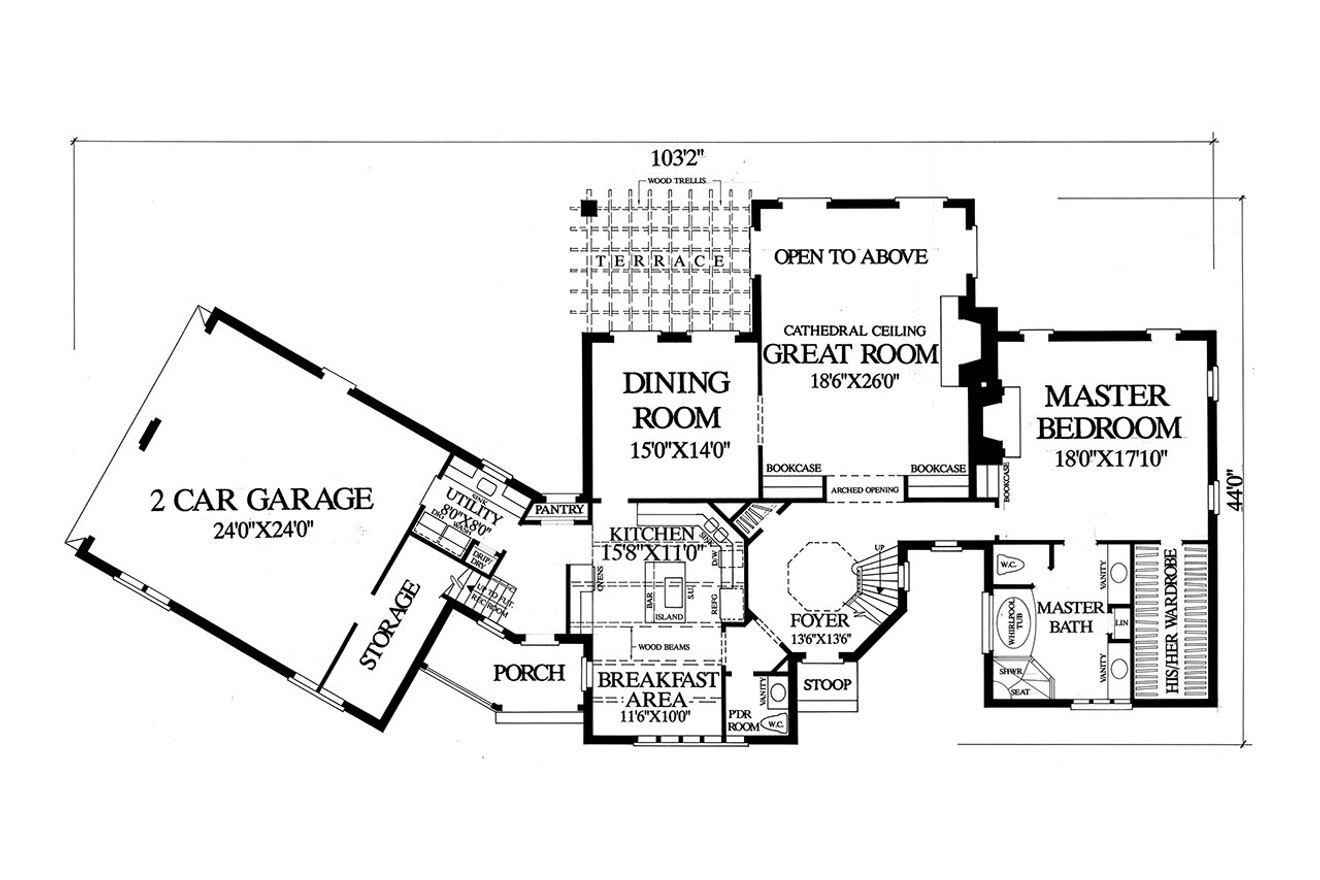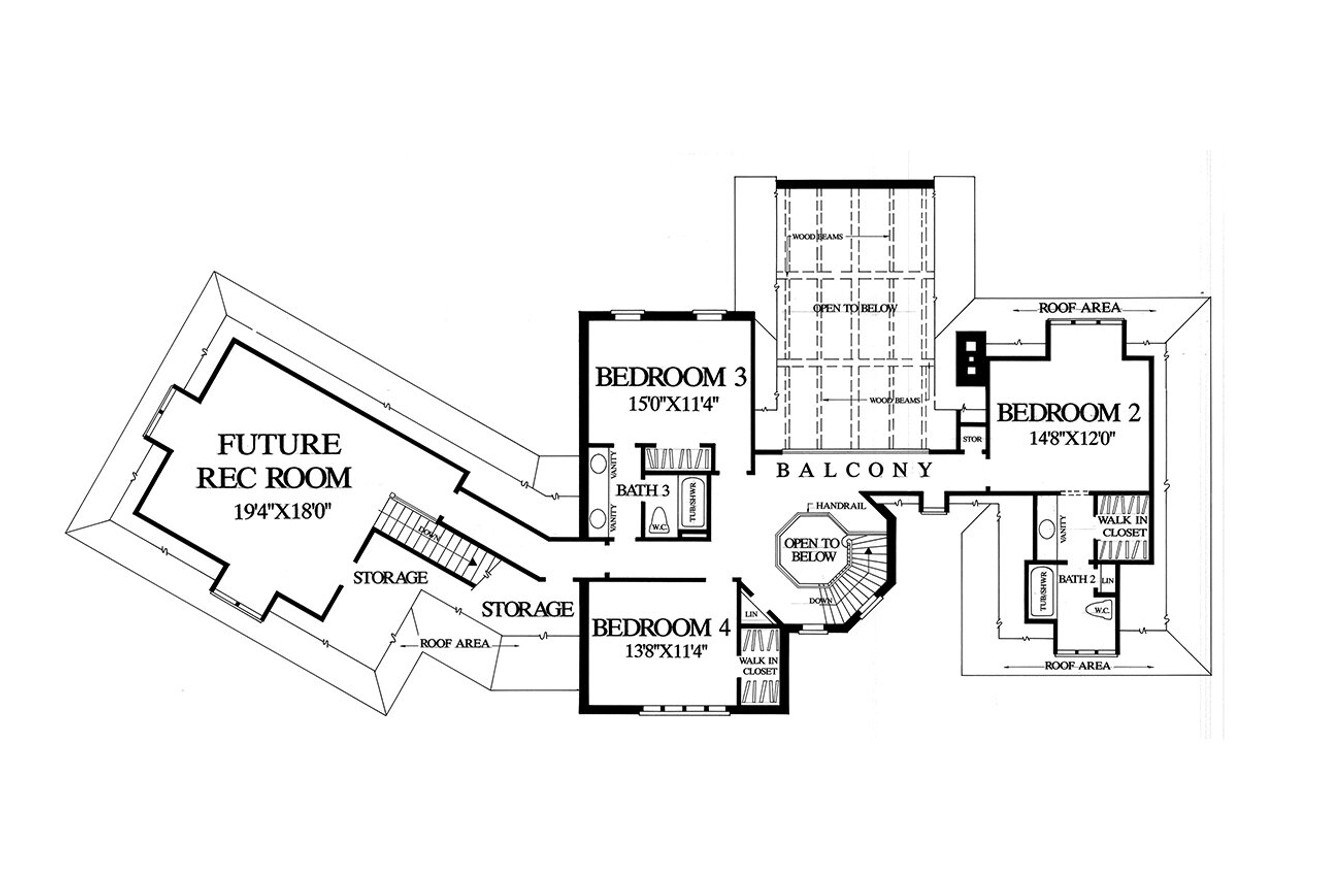As you approach the grand entrance of Le Mans, a French Country style house plan, your senses are immediately awakened by its charm and elegance. The façade, adorned with intricate details and a welcoming stoop, beckons you to step inside and explore the wonders within.
Crossing the threshold, you find yourself in the foyer, where the spiraled staircase commands attention, its graceful curves leading both upward and onward into the heart of the home. To your left lies a powder room, a brief pause before the journey through this magnificent abode begins in earnest.
Passing the powder room, you enter the kitchen, a space that exudes warmth and functionality. Bathed in natural light streaming in through the windows, it features a cozy breakfast nook perfect for leisurely mornings. The centerpiece of the room is the island with its inviting eating bar, an ideal spot for casual meals or lively conversations. A pantry stands nearby, ready to store culinary treasures and essentials.
Continuing through the kitchen, you arrive at the formal dining room, where memories of shared meals and laughter are waiting to be made. From here, an opening beckons, drawing you into the great room. Cathedral ceilings soar overhead, framing a welcoming fireplace that casts a soft glow over the space. Through double doors lies the rear terrace, an outdoor oasis where al fresco dining and relaxation await.
Exiting the great room, you pass through the arched opening and traverse down the hall to discover the master bedroom, a sanctuary of serenity and luxury. Another fireplace graces this space, casting a flickering light across the room. A walk-in closet stands ready to accommodate your wardrobe, while the master bathroom boasts indulgent features such as a separate soaking tub, a spacious shower, and his and hers sinks.
On the main floor, convenience reigns supreme with the inclusion of a two-car garage, complete with storage space for all your needs, and a utility room where chores become a breeze.
Ascending the spiraled staircase, you find yourself on the second floor, greeted by a balcony overlooking the great room below. Here, three additional bedrooms await, each offering comfort and privacy. Two bathrooms ensure that everyone's needs are met, while ample storage space keeps clutter at bay.
But the pièce de résistance of the second floor is the bonus future recreation room, a versatile space that holds endless possibilities. With additional access via a second staircase that leads down near the kitchen, it promises hours of fun and entertainment for family and friends alike.
As you wander through Le Mans, it becomes clear that this is not just a house, but a home filled with warmth, beauty, and endless potential for cherished memories. With its thoughtful design and luxurious amenities, it offers a lifestyle that is both refined and welcoming, inviting you to make it your own.
The door opened and we were greeted by a most gracious and lovely lady, the owner of Le Mans. Indeed, her family had lived here for generations and it was only recently that she began using the first floor to display her antiques. Exquisite and elegant pieces-each a treasure, much like the home itself. A memory not to be forgotten, but displayed and enjoyed now and always.
















