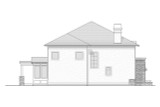Welcome to Highland Park, an exquisite French Country style house plan that seamlessly blends classic elegance with modern comfort. This 3415 sq ft, 2-story house plan is designed to cater to every aspect of refined living, ensuring that each moment spent here is steeped in luxury and grace.
As you approach Highland Park, the exterior immediately captures your attention with its combination of stucco and brick. The tall arched windows, adorned with multipaned glass, exude a timeless charm, while the brick-framed covered entry invites you to step inside and explore the splendor within.
Crossing the threshold, you find yourself in a spacious foyer that sets the tone for the rest of the home. To your left, a study awaits, offering a serene space perfect for work or quiet reflection. To the right, the formal dining room promises elegant dinners and festive gatherings, its ambiance heightened by the proximity to the butler's pantry and walk-in pantry that connect seamlessly to the kitchen.
Proceeding down the hallway, you pass a conveniently located powder room, ideal for guests. The hallway opens into the heart of the home: an expansive, open-concept living area. The great room, with its cozy fireplace, serves as the perfect spot for relaxation and family time. Adjacent is the dining nook, where large windows bathe the space in natural light, creating a warm and inviting atmosphere for casual meals.
The kitchen is a chef's dream, boasting a large island that doubles as a prep area and gathering spot. The abundance of counter space, modern appliances, and thoughtful layout ensure that cooking here is a joy. The connection to the formal dining room via the butler's pantry and walk-in pantry adds an extra layer of convenience and elegance, making entertaining a breeze.
Also on the main floor is the mudroom, strategically located to offer a transition space from the outdoors. This area connects to both the utility room and the oversized 2-car garage. The garage is not only spacious enough for vehicles but also provides ample room for storage or a workshop area. It can even accommodate small vehicles like a golf cart or lawnmower, highlighting the practical yet luxurious nature of Highland Park.
Ascending to the second floor, you enter the sleeping quarters. Here, two bedrooms share a well-designed Jack & Jill style bathroom, ensuring that both practicality and privacy are maintained. The third bedroom features its own private bathroom, making it an ideal space for guests or family members who desire a bit more solitude.
The pièce de résistance of the second floor is the master suite. Entered through double doors, this sanctuary boasts a vaulted ceiling that enhances the sense of space and tranquility. The spacious walk-in closet provides ample storage for your wardrobe, while the ensuite bathroom is a haven of relaxation. Here, you can unwind in the soaker tub, enjoy the convenience of a separate shower, and take advantage of the dual sink vanity and private toilet area.
At the rear of the house, the covered patio offers a serene retreat where you can enjoy the outdoors in comfort and style. Whether you’re sipping morning coffee, reading a book, or entertaining guests, this space is designed to enhance your outdoor living experience.
Highland Park is more than just a house; it’s a home plan that caters to your every need, blending the elegance of French Country style with modern amenities and thoughtful design. From the inviting foyer to the luxurious master suite, every detail is crafted to ensure that you live in comfort and style. This is a home where memories are made, a place where every day feels like a retreat. Welcome to Highland Park, your dream home brought to life.
























